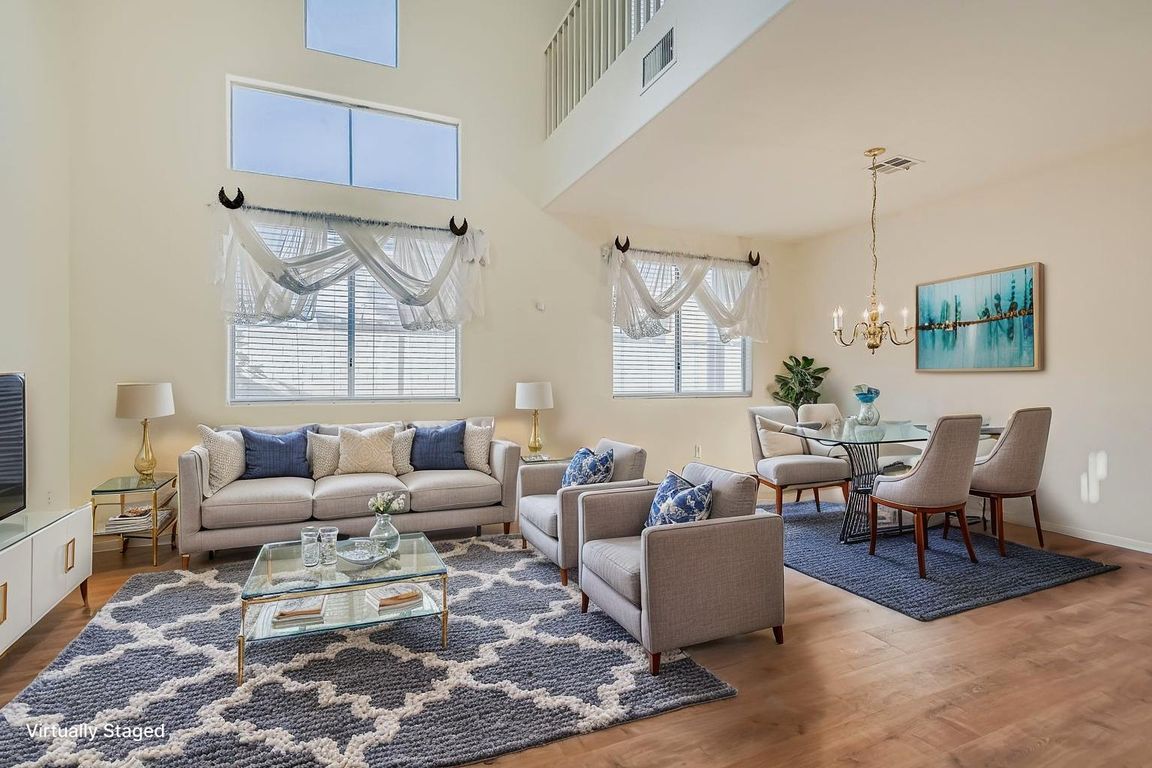
Active
$530,000
3beds
2,395sqft
5409 Flora Spray St, Las Vegas, NV 89130
3beds
2,395sqft
Single family residence
Built in 1996
6,098 sqft
3 Attached garage spaces
$221 price/sqft
What's special
Pool amenitiesFlexible floor plan
THIS HOME FEATURES A GENEROUS FORMAL LIVING AND DINING ROOM, A LARGE FAMILY ROOM THAT CONNECTS DIRECTLY TO THE KITCHEN, AND AN ADDITIONAL DEN THAT OFFERS FLEXIBLE USE FOR OFFICE OR LOUNGE SPACE. THE OUTDOOR AREA INCLUDES A SPARKLING POOL AND SPA DESIGNED FOR RELAXATION AND ENTERTAINMENT. A 3-CAR GARAGE PROVIDES ...
- 4 days |
- 1,326 |
- 49 |
Likely to sell faster than
Source: LVR,MLS#: 2737704 Originating MLS: Greater Las Vegas Association of Realtors Inc
Originating MLS: Greater Las Vegas Association of Realtors Inc
Travel times
Living Room
Kitchen
Primary Bedroom
Zillow last checked: 8 hours ago
Listing updated: November 25, 2025 at 05:12pm
Listed by:
Cynthia L. Glickman B.0007614 702-829-2424,
Windermere Excellence
Source: LVR,MLS#: 2737704 Originating MLS: Greater Las Vegas Association of Realtors Inc
Originating MLS: Greater Las Vegas Association of Realtors Inc
Facts & features
Interior
Bedrooms & bathrooms
- Bedrooms: 3
- Bathrooms: 3
- Full bathrooms: 3
Primary bedroom
- Description: Ceiling Fan,Upstairs,Walk-In Closet(s)
- Dimensions: 18x14
Bedroom 2
- Description: Closet
- Dimensions: 10x10
Bedroom 3
- Description: Closet
- Dimensions: 10x10
Bedroom 4
- Description: Closet
- Dimensions: 10x10
Primary bathroom
- Description: Double Sink,Shower Only,Tub
Den
- Description: Other
- Dimensions: 14x10
Dining room
- Description: Dining Area,Living Room/Dining Combo
- Dimensions: 14x10
Family room
- Description: Downstairs
- Dimensions: 16x13
Kitchen
- Description: Breakfast Bar/Counter,Breakfast Nook/Eating Area,Custom Cabinets,Granite Countertops,Lighting Recessed,Tile Flooring
Living room
- Description: Rear
- Dimensions: 14x12
Heating
- Central, Gas
Cooling
- Central Air, Electric, 2 Units
Appliances
- Included: Disposal, Gas Range, Microwave
- Laundry: Electric Dryer Hookup, Gas Dryer Hookup, Laundry Room
Features
- Bedroom on Main Level, Ceiling Fan(s)
- Flooring: Carpet
- Number of fireplaces: 1
- Fireplace features: Family Room, Gas
Interior area
- Total structure area: 2,395
- Total interior livable area: 2,395 sqft
Video & virtual tour
Property
Parking
- Total spaces: 3
- Parking features: Attached, Exterior Access Door, Garage, Garage Door Opener, Inside Entrance, Private
- Attached garage spaces: 3
Features
- Stories: 2
- Patio & porch: Covered, Patio
- Exterior features: Patio, Private Yard
- Has private pool: Yes
- Pool features: In Ground, Private, Pool/Spa Combo
- Has spa: Yes
- Fencing: Block,Back Yard
Lot
- Size: 6,098.4 Square Feet
- Features: Desert Landscaping, Landscaped, < 1/4 Acre
Details
- Parcel number: 12534514019
- Zoning description: Single Family
- Horse amenities: None
Construction
Type & style
- Home type: SingleFamily
- Architectural style: Two Story
- Property subtype: Single Family Residence
Materials
- Roof: Tile
Condition
- Resale
- Year built: 1996
Utilities & green energy
- Electric: Photovoltaics None
- Sewer: Public Sewer
- Water: Public
- Utilities for property: Underground Utilities
Community & HOA
Community
- Subdivision: Tierra Vista Estate
HOA
- Has HOA: No
- Amenities included: None
Location
- Region: Las Vegas
Financial & listing details
- Price per square foot: $221/sqft
- Tax assessed value: $381,843
- Annual tax amount: $3,266
- Date on market: 11/26/2025
- Listing agreement: Exclusive Right To Sell
- Listing terms: Cash,Conventional,FHA,VA Loan