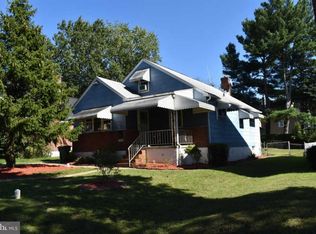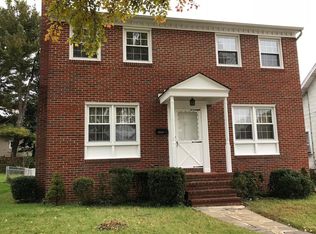Sold for $352,000 on 10/03/25
$352,000
5409 Hillburn Ave, Baltimore, MD 21214
4beds
2,645sqft
Single Family Residence
Built in 1947
6,247 Square Feet Lot
$352,500 Zestimate®
$133/sqft
$2,796 Estimated rent
Home value
$352,500
$335,000 - $370,000
$2,796/mo
Zestimate® history
Loading...
Owner options
Explore your selling options
What's special
**OPEN HOUSE CANCELLED**Welcome to 5409 Hillburn Ave, located on a quiet street in the highly sought-after Hamilton community. This beautifully updated 4 bedroom, 3 bathroom home offers the perfect blend of comfort, style, and functionality. As you step inside, you're greeted by a stunning fireplace, abundant natural light, and a stylish accent wall that adds a touch of sophistication. The spacious living room flows seamlessly into the formal dining area, featuring modern lighting and an open-concept layout—ideal for both everyday living and entertaining. The gourmet chef’s kitchen is a true showstopper, boasting ample counter and cabinet space, sleek stainless steel appliances, and a convenient breakfast bar for additional seating. Two well-appointed bedrooms and a full bathroom are conveniently located on the main level, perfect for guests or multigenerational living. Upstairs, you'll find a generous primary suite complete with a luxurious en suite bathroom. The fully finished basement extends the living space with a large rec room, an additional bedroom, a full bathroom, and a dedicated laundry room. Step outside to your private oasis, where a charming front porch and a rear deck overlook an expansive backyard—perfect for outdoor gatherings and relaxing evenings. Don’t miss the opportunity to make this exceptional property your new home!
Zillow last checked: 8 hours ago
Listing updated: October 03, 2025 at 11:02am
Listed by:
Loni Alezra 443-413-2788,
Lazar Real Estate
Bought with:
Karriem Hopwood, 667893
Corner House Realty
Source: Bright MLS,MLS#: MDBA2181694
Facts & features
Interior
Bedrooms & bathrooms
- Bedrooms: 4
- Bathrooms: 3
- Full bathrooms: 3
- Main level bathrooms: 1
- Main level bedrooms: 2
Basement
- Area: 1076
Heating
- Forced Air, Natural Gas
Cooling
- Central Air, Electric
Appliances
- Included: Gas Water Heater
- Laundry: In Basement, Dryer In Unit, Washer In Unit
Features
- Entry Level Bedroom, Bathroom - Walk-In Shower, Open Floorplan, Kitchen Island, Primary Bath(s), Upgraded Countertops
- Flooring: Carpet
- Basement: Finished,Rear Entrance
- Number of fireplaces: 1
Interior area
- Total structure area: 2,645
- Total interior livable area: 2,645 sqft
- Finished area above ground: 1,569
- Finished area below ground: 1,076
Property
Parking
- Parking features: Driveway
- Has uncovered spaces: Yes
Accessibility
- Accessibility features: Other
Features
- Levels: Three
- Stories: 3
- Patio & porch: Porch, Deck
- Pool features: None
Lot
- Size: 6,247 sqft
Details
- Additional structures: Above Grade, Below Grade
- Parcel number: 0327025782 027
- Zoning: BALTIMORE CITY
- Special conditions: Standard
Construction
Type & style
- Home type: SingleFamily
- Architectural style: Cape Cod
- Property subtype: Single Family Residence
Materials
- Brick
- Foundation: Other
Condition
- Excellent
- New construction: No
- Year built: 1947
Utilities & green energy
- Sewer: Public Sewer
- Water: Public
Community & neighborhood
Location
- Region: Baltimore
- Subdivision: Waltherson
- Municipality: Baltimore City
Other
Other facts
- Listing agreement: Exclusive Right To Sell
- Ownership: Fee Simple
Price history
| Date | Event | Price |
|---|---|---|
| 10/3/2025 | Sold | $352,000+0.7%$133/sqft |
Source: | ||
| 9/5/2025 | Contingent | $349,400$132/sqft |
Source: | ||
| 8/14/2025 | Price change | $349,400-0.1%$132/sqft |
Source: | ||
| 7/1/2025 | Listed for sale | $349,900+69%$132/sqft |
Source: | ||
| 4/30/2025 | Sold | $207,000+22.5%$78/sqft |
Source: | ||
Public tax history
| Year | Property taxes | Tax assessment |
|---|---|---|
| 2025 | -- | $241,533 +7.7% |
| 2024 | $5,293 +2.5% | $224,300 +2.5% |
| 2023 | $5,164 +2.6% | $218,800 -2.5% |
Find assessor info on the county website
Neighborhood: Waltherson
Nearby schools
GreatSchools rating
- 4/10Gardenville Elementary SchoolGrades: PK-8Distance: 0.4 mi
- NAN.A.C.A. Freedom And Democracy Academy IiGrades: 6-12Distance: 1.5 mi
- 3/10City Neighbors High SchoolGrades: 9-12Distance: 0.4 mi
Schools provided by the listing agent
- District: Baltimore City Public Schools
Source: Bright MLS. This data may not be complete. We recommend contacting the local school district to confirm school assignments for this home.

Get pre-qualified for a loan
At Zillow Home Loans, we can pre-qualify you in as little as 5 minutes with no impact to your credit score.An equal housing lender. NMLS #10287.
Sell for more on Zillow
Get a free Zillow Showcase℠ listing and you could sell for .
$352,500
2% more+ $7,050
With Zillow Showcase(estimated)
$359,550
