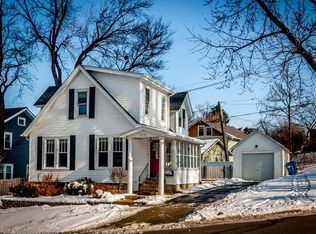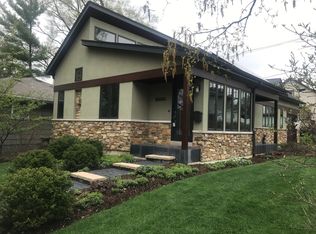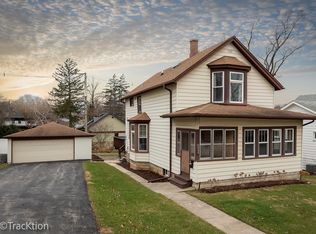Closed
$468,000
5409 Lane Pl, Downers Grove, IL 60515
3beds
1,700sqft
Single Family Residence
Built in 1924
5,431.93 Square Feet Lot
$476,200 Zestimate®
$275/sqft
$2,768 Estimated rent
Home value
$476,200
$433,000 - $519,000
$2,768/mo
Zestimate® history
Loading...
Owner options
Explore your selling options
What's special
This beautifully maintained vintage home at 5409 Lane Place offers timeless charm and modern updates in a highly desirable location near downtown Downers Grove. With 3 bedrooms, 2 baths, and a thoughtfully designed layout, this home is perfect for those seeking both character and convenience. The welcoming covered entry leads to a bright and airy living room filled with natural light. Just off the living room, a cozy sunroom provides the perfect space for a den, home office, or reading nook. The dining room overlooks a beautifully landscaped backyard, ideal for entertaining or relaxation. The kitchen boasts 42-inch maple cabinets, natural stone countertops, new stainless steel appliances. Recently updated electrical wiring throughout the home for modern convenience, and original hardwood floors flow through the main living areas. Upstairs, you'll find three comfortable bedrooms and an updated full bathroom. The finished basement expands the living space with a large family room, a second fully updated bathroom, a dedicated laundry room, ample storage, and a versatile office or bonus room. Situated near charming downtown Downers Grove, this home places you just moments away from restaurants, shopping, the train, theater, parks, and more. Don't miss the opportunity to own this stunning home that seamlessly blends vintage charm with modern updates. Schedule your showing today!
Zillow last checked: 8 hours ago
Listing updated: October 23, 2025 at 09:28am
Listing courtesy of:
Rizwan Gilani 773-456-6168,
ALLURE Real Estate,
Benjamin Myers 847-877-3820,
ALLURE Real Estate
Bought with:
Zachary Knebel
@properties Christie's International Real Estate
Jeanette Madock
@properties Christie's International Real Estate
Source: MRED as distributed by MLS GRID,MLS#: 12268798
Facts & features
Interior
Bedrooms & bathrooms
- Bedrooms: 3
- Bathrooms: 2
- Full bathrooms: 2
Primary bedroom
- Features: Flooring (Hardwood), Window Treatments (All)
- Level: Second
- Area: 168 Square Feet
- Dimensions: 14X12
Bedroom 2
- Features: Flooring (Hardwood), Window Treatments (All)
- Level: Second
- Area: 120 Square Feet
- Dimensions: 12X10
Bedroom 3
- Features: Flooring (Hardwood), Window Treatments (All)
- Level: Second
- Area: 99 Square Feet
- Dimensions: 11X9
Dining room
- Features: Flooring (Hardwood), Window Treatments (All)
- Level: Main
- Area: 121 Square Feet
- Dimensions: 11X11
Family room
- Features: Flooring (Carpet)
- Level: Basement
- Area: 308 Square Feet
- Dimensions: 22X14
Kitchen
- Features: Kitchen (Eating Area-Breakfast Bar), Flooring (Hardwood), Window Treatments (All)
- Level: Main
- Area: 88 Square Feet
- Dimensions: 11X8
Laundry
- Level: Basement
- Area: 180 Square Feet
- Dimensions: 15X12
Living room
- Features: Flooring (Hardwood), Window Treatments (All)
- Level: Main
- Area: 276 Square Feet
- Dimensions: 23X12
Office
- Level: Basement
- Area: 64 Square Feet
- Dimensions: 8X8
Sun room
- Features: Flooring (Hardwood), Window Treatments (All)
- Level: Main
- Area: 70 Square Feet
- Dimensions: 10X7
Heating
- Natural Gas, Forced Air
Cooling
- Central Air
Appliances
- Included: Range, Microwave, Dishwasher, Refrigerator, Washer, Dryer, Humidifier, Gas Water Heater
- Laundry: In Unit
Features
- Flooring: Hardwood
- Windows: Screens
- Basement: Partially Finished,Full
Interior area
- Total structure area: 0
- Total interior livable area: 1,700 sqft
Property
Parking
- Total spaces: 2
- Parking features: Asphalt, Driveway, On Site, Other
- Has uncovered spaces: Yes
Accessibility
- Accessibility features: No Disability Access
Features
- Stories: 2
- Patio & porch: Patio
- Exterior features: Fire Pit
Lot
- Size: 5,431 sqft
- Dimensions: 50X112X61X92
- Features: Landscaped, Mature Trees
Details
- Additional structures: Shed(s)
- Parcel number: 0908313017
- Special conditions: None
- Other equipment: Ceiling Fan(s), Sump Pump, Radon Mitigation System
Construction
Type & style
- Home type: SingleFamily
- Architectural style: Traditional
- Property subtype: Single Family Residence
Materials
- Aluminum Siding
- Roof: Asphalt
Condition
- New construction: No
- Year built: 1924
Utilities & green energy
- Electric: Circuit Breakers
- Sewer: Public Sewer
- Water: Lake Michigan
Community & neighborhood
Community
- Community features: Curbs, Sidewalks, Street Lights, Street Paved
Location
- Region: Downers Grove
Other
Other facts
- Listing terms: Conventional
- Ownership: Fee Simple
Price history
| Date | Event | Price |
|---|---|---|
| 3/10/2025 | Sold | $468,000+6.6%$275/sqft |
Source: | ||
| 2/10/2025 | Contingent | $439,000$258/sqft |
Source: | ||
| 1/30/2025 | Listed for sale | $439,000+9.8%$258/sqft |
Source: | ||
| 4/3/2023 | Sold | $400,000$235/sqft |
Source: | ||
| 3/4/2023 | Pending sale | $400,000$235/sqft |
Source: | ||
Public tax history
| Year | Property taxes | Tax assessment |
|---|---|---|
| 2023 | $5,668 +10.3% | $103,360 +10.7% |
| 2022 | $5,141 +6.9% | $93,350 +1.1% |
| 2021 | $4,810 +1.9% | $92,290 +2% |
Find assessor info on the county website
Neighborhood: 60515
Nearby schools
GreatSchools rating
- 8/10Hillcrest Elementary SchoolGrades: PK-6Distance: 0.7 mi
- 5/10Herrick Middle SchoolGrades: 7-8Distance: 1.4 mi
- 9/10Community H S Dist 99 - North High SchoolGrades: 9-12Distance: 1.1 mi
Schools provided by the listing agent
- Elementary: Hillcrest Elementary School
- Middle: Herrick Middle School
- High: North High School
- District: 58
Source: MRED as distributed by MLS GRID. This data may not be complete. We recommend contacting the local school district to confirm school assignments for this home.

Get pre-qualified for a loan
At Zillow Home Loans, we can pre-qualify you in as little as 5 minutes with no impact to your credit score.An equal housing lender. NMLS #10287.
Sell for more on Zillow
Get a free Zillow Showcase℠ listing and you could sell for .
$476,200
2% more+ $9,524
With Zillow Showcase(estimated)
$485,724

