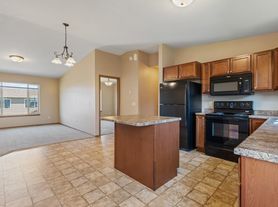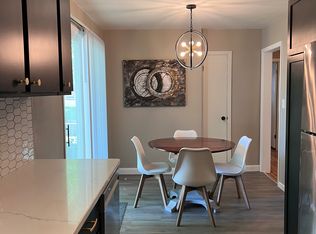Open-concept, natural light, airy & ready for entertainment. Located in a desirable neighborhood, this home is picture-perfect, offering amazing backyard views and all of the modern conveniences. A beautiful relaxing sunroom with custom pocket French doors enables the open area to have definition and separateness when desired. There is a covered patio area for entertaining outside.
Single level - no stairs!
Lots of storage! There is an inside oversized storage room with shelving, in addition to a kitchen pantry and coat closet.
The kitchen is outfitted with Whirlpool appliances. The laundry room has a front-loading LG Washer & Dryer. The mechanical closet includes a water softener and Tankless water heater.
The master bedroom features a walk-in closet and an en-suite bathroom with a double sink and a walk-in shower.
The garage is a spacious 520 square feet with an automatic door.
Minimum 1 year lease. Renter pays all utilities, snow removal, yard maintenance, etc.
House for rent
Accepts Zillow applications
$2,150/mo
5409 S Woodsedge Trl, Sioux Falls, SD 57108
2beds
1,438sqft
Price may not include required fees and charges.
Single family residence
Available now
No pets
Central air
Hookups laundry
Attached garage parking
Wall furnace
What's special
Kitchen pantryLots of storageCustom pocket french doorsAmazing backyard viewsDouble sinkOversized storage roomAutomatic door
- 5 days |
- -- |
- -- |
Travel times
Facts & features
Interior
Bedrooms & bathrooms
- Bedrooms: 2
- Bathrooms: 2
- Full bathrooms: 2
Heating
- Wall Furnace
Cooling
- Central Air
Appliances
- Included: Dishwasher, Microwave, Oven, Refrigerator, WD Hookup
- Laundry: Hookups
Features
- WD Hookup, Walk In Closet
- Flooring: Tile
Interior area
- Total interior livable area: 1,438 sqft
Property
Parking
- Parking features: Attached
- Has attached garage: Yes
- Details: Contact manager
Features
- Exterior features: Heating system: Wall, No Utilities included in rent, Tankless Water Heater, Walk In Closet, Water Softener
Details
- Parcel number: 2815920011
Construction
Type & style
- Home type: SingleFamily
- Property subtype: Single Family Residence
Community & HOA
Community
- Security: Security System
Location
- Region: Sioux Falls
Financial & listing details
- Lease term: 1 Year
Price history
| Date | Event | Price |
|---|---|---|
| 10/20/2025 | Listed for rent | $2,150$1/sqft |
Source: Zillow Rentals | ||
| 8/15/2025 | Sold | $365,000-3.9%$254/sqft |
Source: | ||
| 6/11/2025 | Price change | $379,900-1.3%$264/sqft |
Source: | ||
| 5/16/2025 | Price change | $384,900-3.8%$268/sqft |
Source: | ||
| 4/24/2025 | Listed for sale | $399,900$278/sqft |
Source: | ||

