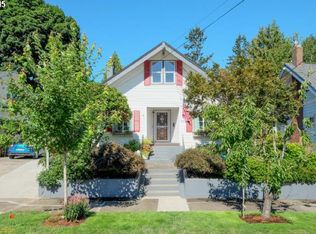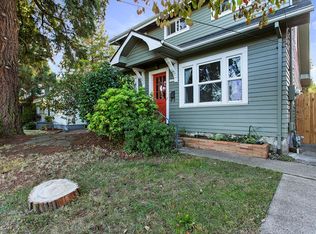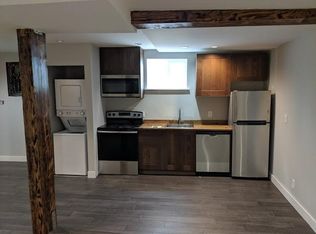Conveniently located in Woodstock, this home combines the charm of an older home with the space and storage we need in modern society. Built in 1914, the foundation was poured in the 50s and earthquake retrofitted in 2017. The basement ceilings are high and ripe for finished living space or ADU. With three bedrooms upstairs and two on the main, there is plenty of space. And the bright, airy dining room can host lots of family & friends! [Home Energy Score = 7. HES Report at https://rpt.greenbuildingregistry.com/hes/OR10012542]
This property is off market, which means it's not currently listed for sale or rent on Zillow. This may be different from what's available on other websites or public sources.


