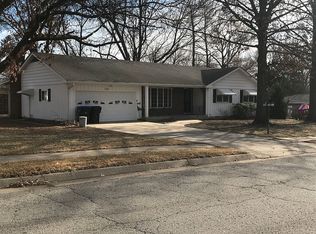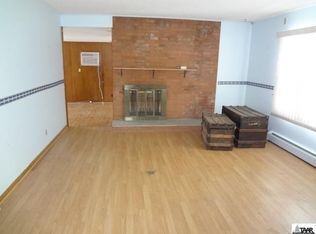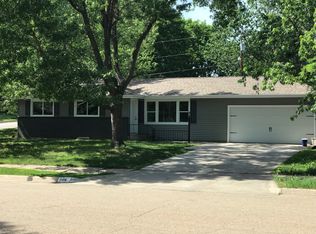Sold on 04/05/24
Price Unknown
5409 SW 23rd Ter, Topeka, KS 66614
3beds
2,013sqft
Single Family Residence, Residential
Built in 1966
10,440 Acres Lot
$248,200 Zestimate®
$--/sqft
$1,764 Estimated rent
Home value
$248,200
$228,000 - $268,000
$1,764/mo
Zestimate® history
Loading...
Owner options
Explore your selling options
What's special
This great home with wonderful curb appeal has been very well maintained over the years. Outside you will enjoy the tastefull professionally landscaped yard which includes a sprinkler system. You will enjoy seasonal color throughout the spring, summer, and fall seasons. Step inside to a large formal living/dining room combination great for your entertaining. A large eat in kitchen adjoins a nice family room with a brick fireplace for cozy winter evenings. Step from the family room into the generous sized sunroom that overlooks the beautiful backyard gardens. 3 nice bedrooms and 2 baths finish off the main level. Downstairs you will find a nice rec room area along with the laundry room. The 1 year old HVAC system, along with thermopane windows, gutter guards, and recent exterior paint are added bonuses. There are hardwood floors under main floor carpeting. Don't wait to see this great home!
Zillow last checked: 8 hours ago
Listing updated: April 05, 2024 at 12:22pm
Listed by:
Don Wiltz 785-213-5351,
Berkshire Hathaway First
Bought with:
Edgar Perez, 00243754
TopCity Realty, LLC
Source: Sunflower AOR,MLS#: 232849
Facts & features
Interior
Bedrooms & bathrooms
- Bedrooms: 3
- Bathrooms: 2
- Full bathrooms: 2
Primary bedroom
- Level: Main
- Area: 143
- Dimensions: 11x13
Bedroom 2
- Level: Main
- Area: 143
- Dimensions: 11x13
Bedroom 3
- Level: Main
- Area: 117
- Dimensions: 9x13
Family room
- Level: Main
- Area: 192
- Dimensions: 12x16
Great room
- Level: Main
- Dimensions: 13x19 (Sunroom)
Kitchen
- Level: Main
- Area: 132
- Dimensions: 11x12
Laundry
- Level: Basement
- Area: 234
- Dimensions: 9x26
Living room
- Level: Main
- Area: 299
- Dimensions: 13x23
Recreation room
- Level: Basement
- Area: 403
- Dimensions: 13x31
Heating
- Natural Gas
Cooling
- Central Air
Appliances
- Included: Electric Cooktop, Range Hood, Wall Oven, Microwave, Dishwasher, Disposal, Water Softener Owned, Cable TV Available
- Laundry: In Basement, Separate Room
Features
- Sheetrock
- Flooring: Hardwood, Ceramic Tile, Carpet
- Doors: Storm Door(s)
- Windows: Insulated Windows
- Basement: Concrete,Crawl Space,Partial,Partially Finished
- Number of fireplaces: 1
- Fireplace features: One, Family Room
Interior area
- Total structure area: 2,013
- Total interior livable area: 2,013 sqft
- Finished area above ground: 1,515
- Finished area below ground: 498
Property
Parking
- Parking features: Attached, Auto Garage Opener(s), Garage Door Opener
- Has attached garage: Yes
Features
- Patio & porch: Glassed Porch, Patio
- Fencing: Fenced,Wood,Privacy
Lot
- Size: 10,440 Acres
- Dimensions: 87 x 120
- Features: Sprinklers In Front, Sidewalk
Details
- Additional structures: Shed(s)
- Parcel number: R50750
- Special conditions: Standard,Arm's Length
Construction
Type & style
- Home type: SingleFamily
- Architectural style: Ranch
- Property subtype: Single Family Residence, Residential
Materials
- Frame
- Roof: Architectural Style
Condition
- Year built: 1966
Utilities & green energy
- Water: Public
- Utilities for property: Cable Available
Community & neighborhood
Location
- Region: Topeka
- Subdivision: Fairlawn Ex Plaza 5
Price history
| Date | Event | Price |
|---|---|---|
| 4/5/2024 | Sold | -- |
Source: | ||
| 3/1/2024 | Pending sale | $233,900$116/sqft |
Source: | ||
| 2/26/2024 | Listed for sale | $233,900$116/sqft |
Source: | ||
| 6/2/1995 | Sold | -- |
Source: Agent Provided | ||
Public tax history
| Year | Property taxes | Tax assessment |
|---|---|---|
| 2025 | -- | $26,703 +11.5% |
| 2024 | $3,394 +2.3% | $23,947 +5% |
| 2023 | $3,316 +8.5% | $22,806 +12% |
Find assessor info on the county website
Neighborhood: Sunset Hills
Nearby schools
GreatSchools rating
- 6/10Mcclure Elementary SchoolGrades: PK-5Distance: 0.2 mi
- 6/10Marjorie French Middle SchoolGrades: 6-8Distance: 1.2 mi
- 3/10Topeka West High SchoolGrades: 9-12Distance: 0.4 mi
Schools provided by the listing agent
- Elementary: McClure Elementary School/USD 501
- Middle: French Middle School/USD 501
- High: Topeka West High School/USD 501
Source: Sunflower AOR. This data may not be complete. We recommend contacting the local school district to confirm school assignments for this home.


