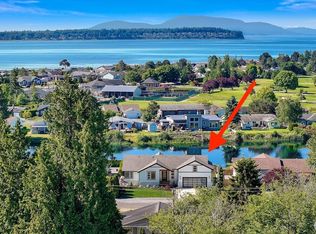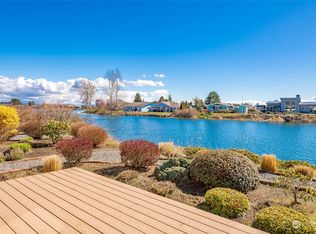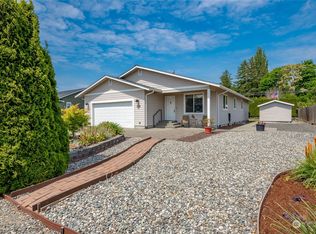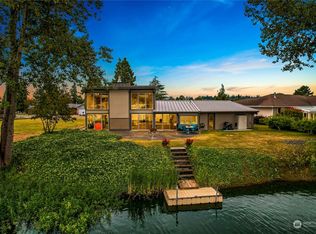Sold
Listed by:
Heather T Taylor,
COMPASS
Bought with: Coldwell Banker Bain
$768,000
5409 Salish Road, Blaine, WA 98230
3beds
2,100sqft
Single Family Residence
Built in 1991
9,792.29 Square Feet Lot
$771,200 Zestimate®
$366/sqft
$2,924 Estimated rent
Home value
$771,200
$725,000 - $825,000
$2,924/mo
Zestimate® history
Loading...
Owner options
Explore your selling options
What's special
Tranquility on the lake in the heart of Birch Bay Village! A perfect single level floor plan offers unlimited opportunity to make it your own. Very private lot with beautiful mature landscaping designed to enjoy the lakeside and take in the views of Mt. Baker! Great open living room with oversized windows, hardwood flooring, formal dining leads to kitchen with generous storage and natural light. Primary with walk-in closet & bath, plus 2 more guest rooms and full bath. Live the life of private beaches, marina, golf, community pool, 24 hour gated security and more! The beach is calling- just in time for Summer in this sought after community!
Zillow last checked: 8 hours ago
Listing updated: February 13, 2026 at 04:03am
Listed by:
Heather T Taylor,
COMPASS
Bought with:
Andy Webster, 48977
Coldwell Banker Bain
Source: NWMLS,MLS#: 2392385
Facts & features
Interior
Bedrooms & bathrooms
- Bedrooms: 3
- Bathrooms: 3
- Full bathrooms: 1
- 3/4 bathrooms: 1
- 1/2 bathrooms: 1
- Main level bathrooms: 3
- Main level bedrooms: 3
Primary bedroom
- Level: Main
Bedroom
- Level: Main
Bedroom
- Level: Main
Bathroom three quarter
- Level: Main
Bathroom full
- Level: Main
Other
- Level: Main
Dining room
- Level: Main
Entry hall
- Level: Main
Kitchen with eating space
- Level: Main
Living room
- Level: Main
Utility room
- Level: Main
Heating
- Fireplace, Forced Air, Electric, Natural Gas
Cooling
- None
Appliances
- Included: Dishwasher(s), Dryer(s), Microwave(s), Refrigerator(s), Stove(s)/Range(s), Washer(s)
Features
- Bath Off Primary, Central Vacuum, Dining Room, High Tech Cabling
- Flooring: Ceramic Tile, Hardwood, Carpet
- Windows: Dbl Pane/Storm Window, Skylight(s)
- Basement: None
- Number of fireplaces: 1
- Fireplace features: Gas, Main Level: 1, Fireplace
Interior area
- Total structure area: 2,100
- Total interior livable area: 2,100 sqft
Property
Parking
- Total spaces: 2
- Parking features: Attached Garage
- Has attached garage: Yes
- Covered spaces: 2
Features
- Levels: One
- Stories: 1
- Entry location: Main
- Patio & porch: Bath Off Primary, Built-In Vacuum, Dbl Pane/Storm Window, Dining Room, Fireplace, High Tech Cabling, Skylight(s), Walk-In Closet(s)
- Pool features: Community
- Has view: Yes
- View description: Lake, Mountain(s)
- Has water view: Yes
- Water view: Lake
- Waterfront features: Low Bank, Lake
Lot
- Size: 9,792 sqft
- Features: Paved, Cable TV, Deck, Dock, Fenced-Partially, Gated Entry, High Speed Internet, Patio, Sprinkler System
Details
- Parcel number: 4051234112300000
- Zoning description: Jurisdiction: County
- Special conditions: Standard
Construction
Type & style
- Home type: SingleFamily
- Property subtype: Single Family Residence
Materials
- Wood Siding
- Foundation: Poured Concrete
- Roof: Built-Up,Composition
Condition
- Very Good
- Year built: 1991
Utilities & green energy
- Electric: Company: PSE
- Sewer: Sewer Connected, Company: BBW&S
- Water: Public, Company: BBW&S
Community & neighborhood
Security
- Security features: Security Service
Community
- Community features: Athletic Court, Boat Launch, CCRs, Clubhouse, Gated, Golf, Park, Playground
Location
- Region: Blaine
- Subdivision: Birch Bay Village
HOA & financial
HOA
- HOA fee: $2,598 annually
- Services included: Road Maintenance, Security, Snow Removal
- Association phone: 360-371-7744
Other
Other facts
- Listing terms: Conventional
- Cumulative days on market: 169 days
Price history
| Date | Event | Price |
|---|---|---|
| 1/13/2026 | Sold | $768,000$366/sqft |
Source: | ||
| 12/17/2025 | Pending sale | $768,000$366/sqft |
Source: | ||
| 8/8/2025 | Price change | $768,000-2.7%$366/sqft |
Source: | ||
| 7/2/2025 | Listed for sale | $789,000+135.3%$376/sqft |
Source: | ||
| 4/11/2012 | Sold | $335,280$160/sqft |
Source: Public Record Report a problem | ||
Public tax history
| Year | Property taxes | Tax assessment |
|---|---|---|
| 2024 | $4,659 +3.8% | $655,010 |
| 2023 | $4,488 -2.6% | $655,010 +12.5% |
| 2022 | $4,605 +10.4% | $582,231 +25.5% |
Find assessor info on the county website
Neighborhood: 98230
Nearby schools
GreatSchools rating
- NABlaine Primary SchoolGrades: PK-2Distance: 3.8 mi
- 7/10Blaine Middle SchoolGrades: 6-8Distance: 3.9 mi
- 7/10Blaine High SchoolGrades: 9-12Distance: 3.9 mi
Schools provided by the listing agent
- Elementary: Blaine Elem
- Middle: Blaine Mid
- High: Blaine High
Source: NWMLS. This data may not be complete. We recommend contacting the local school district to confirm school assignments for this home.
Get pre-qualified for a loan
At Zillow Home Loans, we can pre-qualify you in as little as 5 minutes with no impact to your credit score.An equal housing lender. NMLS #10287.



