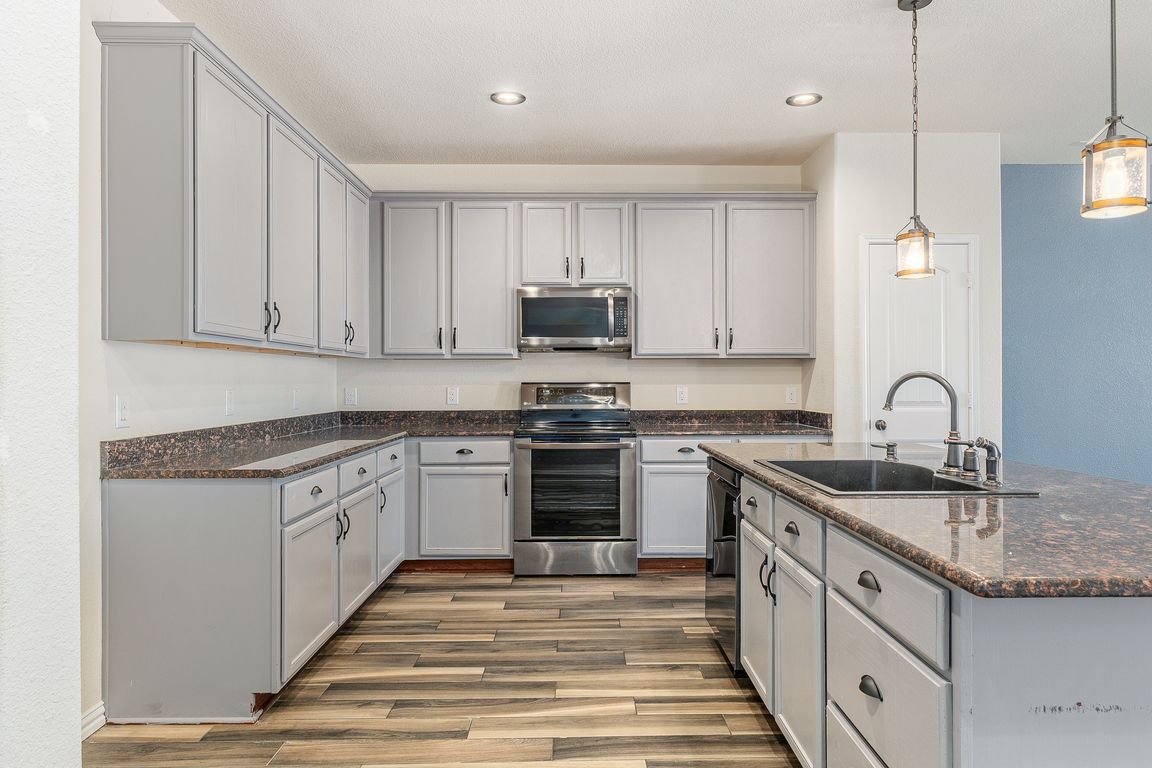
Under contractPrice cut: $500 (8/7)
$398,500
4beds
2,617sqft
5409 Sea Cove Ln, Denton, TX 76208
4beds
2,617sqft
Single family residence
Built in 2016
5,924 sqft
2 Attached garage spaces
$152 price/sqft
$240 annually HOA fee
What's special
High ceilingsOpen-concept floor planStainless steel appliancesFour bedroomsGranite countertopsPrivate en-suite bathroomNeutral finishes
Charming and energy-efficient home, offering a blend of comfort, sustainability, and convenience. The interior of the home is thoughtfully designed, with an open-concept floor plan that creates an inviting atmosphere. The spacious living room flows seamlessly into the dining and kitchen areas, ideal for both daily living and entertaining. The kitchen ...
- 142 days
- on Zillow |
- 689 |
- 32 |
Source: NTREIS,MLS#: 20869591
Travel times
Kitchen
Living Room
Primary Bedroom
Zillow last checked: 7 hours ago
Listing updated: August 12, 2025 at 06:47pm
Listed by:
Andre Kocher 0516829 469-240-2058,
Keller Williams Realty-FM 972-874-1905,
Amy Carpenter 0748792,
Keller Williams Realty-FM
Source: NTREIS,MLS#: 20869591
Facts & features
Interior
Bedrooms & bathrooms
- Bedrooms: 4
- Bathrooms: 3
- Full bathrooms: 3
Primary bedroom
- Features: Ceiling Fan(s), Dual Sinks, En Suite Bathroom, Linen Closet, Separate Shower, Walk-In Closet(s)
- Level: First
- Dimensions: 14 x 18
Bedroom
- Features: Ceiling Fan(s), Split Bedrooms, Walk-In Closet(s)
- Level: First
- Dimensions: 13 x 11
Bedroom
- Features: Ceiling Fan(s), Split Bedrooms, Walk-In Closet(s)
- Level: First
- Dimensions: 12 x 11
Bedroom
- Features: Ceiling Fan(s), Walk-In Closet(s)
- Level: First
- Dimensions: 12 x 11
Bedroom
- Features: Ceiling Fan(s), Walk-In Closet(s)
- Level: Second
- Dimensions: 12 x 10
Primary bathroom
- Features: Built-in Features, Dual Sinks, En Suite Bathroom, Linen Closet, Separate Shower
- Level: First
- Dimensions: 9 x 12
Other
- Features: Built-in Features, Garden Tub/Roman Tub
- Level: Second
- Dimensions: 5 x 10
Other
- Features: Built-in Features, Garden Tub/Roman Tub
- Level: First
- Dimensions: 8 x 5
Game room
- Features: Ceiling Fan(s)
- Level: Second
- Dimensions: 28 x 21
Kitchen
- Features: Built-in Features, Kitchen Island, Pantry, Walk-In Pantry
- Level: First
- Dimensions: 18 x 14
Living room
- Features: Ceiling Fan(s), Fireplace
- Level: First
- Dimensions: 24 x 18
Office
- Level: Second
- Dimensions: 12 x 11
Heating
- Central, Fireplace(s), Solar
Cooling
- Central Air, Ceiling Fan(s)
Appliances
- Included: Dishwasher, Disposal, Microwave
- Laundry: Washer Hookup, Electric Dryer Hookup
Features
- High Speed Internet, Kitchen Island, Loft, Open Floorplan, Pantry, Cable TV, Walk-In Closet(s), Wired for Sound
- Flooring: Carpet, Engineered Hardwood, Tile
- Has basement: No
- Number of fireplaces: 1
- Fireplace features: Stone
Interior area
- Total interior livable area: 2,617 sqft
Video & virtual tour
Property
Parking
- Total spaces: 2
- Parking features: Garage Faces Front, Garage, Garage Door Opener
- Attached garage spaces: 2
Features
- Levels: Two
- Stories: 2
- Patio & porch: Covered
- Exterior features: Rain Gutters
- Pool features: None
- Fencing: Brick,Wood
Lot
- Size: 5,924.16 Square Feet
- Features: Sprinkler System
Details
- Parcel number: R664038
- Other equipment: Satellite Dish
Construction
Type & style
- Home type: SingleFamily
- Architectural style: Traditional,Detached
- Property subtype: Single Family Residence
- Attached to another structure: Yes
Materials
- Foundation: Slab
- Roof: Composition
Condition
- Year built: 2016
Utilities & green energy
- Sewer: Public Sewer
- Water: Public
- Utilities for property: Sewer Available, Water Available, Cable Available
Community & HOA
Community
- Features: Sidewalks
- Subdivision: Villages Of Carmel Ph 2c
HOA
- Has HOA: Yes
- Services included: Association Management
- HOA fee: $240 annually
- HOA name: Legacy Southwest Property Management
- HOA phone: 214-705-1615
Location
- Region: Denton
Financial & listing details
- Price per square foot: $152/sqft
- Tax assessed value: $406,264
- Annual tax amount: $7,838
- Date on market: 3/27/2025