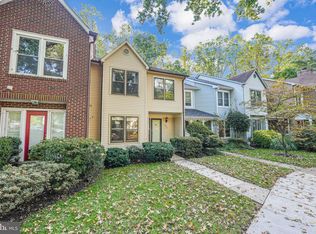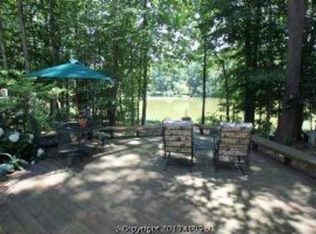Sold for $708,000 on 09/17/25
$708,000
5409 Tripolis Ct, Burke, VA 22015
3beds
2,302sqft
Townhouse
Built in 1982
2,244 Square Feet Lot
$709,900 Zestimate®
$308/sqft
$3,151 Estimated rent
Home value
$709,900
$667,000 - $752,000
$3,151/mo
Zestimate® history
Loading...
Owner options
Explore your selling options
What's special
Welcome to this immaculate, lake front home which overlooks the lake and trees. As you step inside, you'll be greeted by an open-concept floor plan with plenty of natural light and a cozy atmosphere. The renovated eat-in kitchen features stainless steel appliances, granite countertops, breakfast bar, tile backsplash and ample cabinet space with 2 lazy susans and custom pantries with slide out shelving. Outside, enjoy entertaining or relaxing on your private main level deck, lower-level deck, or in the yard. Exit from your yard and walk only steps to go kayaking on the lake or walk the dog around the lake. The primary suite offers a tranquil retreat with a cozy fireplace, custom built-in bookcases, and wooded views. The suite also includes a generous sized walk-in closet and a beautifully remodeled marble bathroom . Two additional well-sized bedrooms provide flexibility for a home office, guest room, or growing family. The walk out lower level features a recreation room, full bath and enormous laundry/workshop room. There is enough room to add a home office and create a separate laundry room. This home is move-in ready with many upgrades including: new roof 2019, new siding, gutters and windows 2016, fresh paint on 3 levels 2025, new upgraded Mohawk soil and stain resistant carpet with upgraded padding 2025, new upgraded Mohawk luxury waterproof vinyl plank 2025, new A/C 2023, new gas furnace 2016, new water heater 2019, remodeled kitchen and bathrooms and more. Other features include: 2 fireplaces, recessed lights, crown moldings, wainscotting, custom built-ins and more. Whether you're looking for your first home or your forever home, this property offers the perfect balance of comfort, convenience, and style. Lake Braddock is perfectly located in a peaceful neighborhood yet just minutes from I495, parks, shopping, and dining. The high school, swimming pool, tennis courts, pickleball courts and bus stop to the Pentagon are only a few blocks away. The elementary school bus stop is located on the corner. Schedule a showing today to see all that this home has to offer!
Zillow last checked: 9 hours ago
Listing updated: September 17, 2025 at 01:31pm
Listed by:
Kathleen Quintarelli 703-862-8808,
Weichert, REALTORS
Bought with:
Gary Fitzgibbon, 0225139479
RE/MAX Gateway, LLC
Source: Bright MLS,MLS#: VAFX2253320
Facts & features
Interior
Bedrooms & bathrooms
- Bedrooms: 3
- Bathrooms: 4
- Full bathrooms: 3
- 1/2 bathrooms: 1
- Main level bathrooms: 1
Primary bedroom
- Level: Upper
- Area: 252 Square Feet
- Dimensions: 21 x 12
Bedroom 2
- Level: Upper
- Area: 132 Square Feet
- Dimensions: 12 x 11
Bedroom 3
- Level: Upper
- Area: 90 Square Feet
- Dimensions: 10 x 9
Dining room
- Level: Main
- Area: 110 Square Feet
- Dimensions: 11 x 10
Kitchen
- Level: Main
- Area: 198 Square Feet
- Dimensions: 18 x 11
Living room
- Level: Main
- Area: 252 Square Feet
- Dimensions: 21 x 12
Recreation room
- Level: Lower
Utility room
- Level: Lower
Heating
- Forced Air, Natural Gas
Cooling
- Central Air, Electric
Appliances
- Included: Microwave, Dishwasher, Disposal, Dryer, Exhaust Fan, Extra Refrigerator/Freezer, Refrigerator, Stainless Steel Appliance(s), Cooktop, Washer, Gas Water Heater
- Laundry: Lower Level
Features
- Breakfast Area, Built-in Features, Soaking Tub, Ceiling Fan(s), Chair Railings, Crown Molding, Dining Area, Floor Plan - Traditional, Formal/Separate Dining Room, Eat-in Kitchen, Kitchen - Table Space, Kitchen - Gourmet, Recessed Lighting, Upgraded Countertops, Walk-In Closet(s)
- Flooring: Carpet, Ceramic Tile, Laminate, Luxury Vinyl
- Doors: Six Panel, Sliding Glass
- Windows: Replacement
- Basement: Full,Walk-Out Access
- Number of fireplaces: 2
- Fireplace features: Mantel(s), Wood Burning
Interior area
- Total structure area: 2,502
- Total interior livable area: 2,302 sqft
- Finished area above ground: 1,752
- Finished area below ground: 550
Property
Parking
- Total spaces: 2
- Parking features: Assigned, Parking Lot
- Details: Assigned Parking, Assigned Space #: 5409
Accessibility
- Accessibility features: None
Features
- Levels: Three
- Stories: 3
- Patio & porch: Deck, Porch
- Exterior features: Sidewalks
- Pool features: Community
- Has view: Yes
- View description: Scenic Vista, Trees/Woods, Water
- Has water view: Yes
- Water view: Water
- Waterfront features: Lake
Lot
- Size: 2,244 sqft
- Features: Backs to Trees, Premium
Details
- Additional structures: Above Grade, Below Grade
- Parcel number: 0781 17 0032
- Zoning: 303
- Special conditions: Standard
Construction
Type & style
- Home type: Townhouse
- Architectural style: Colonial
- Property subtype: Townhouse
Materials
- Vinyl Siding
- Foundation: Other
- Roof: Composition
Condition
- Very Good
- New construction: No
- Year built: 1982
Utilities & green energy
- Sewer: Public Sewer
- Water: Public
Community & neighborhood
Community
- Community features: Pool
Location
- Region: Burke
- Subdivision: Tripolis At Lake Braddock
HOA & financial
HOA
- Has HOA: Yes
- HOA fee: $104 monthly
- Amenities included: Jogging Path, Lake, Pool, Tennis Court(s), Tot Lots/Playground
- Association name: LAKE BRADDOCK
Other
Other facts
- Listing agreement: Exclusive Right To Sell
- Ownership: Fee Simple
Price history
| Date | Event | Price |
|---|---|---|
| 9/17/2025 | Sold | $708,000+4.9%$308/sqft |
Source: | ||
| 9/6/2025 | Pending sale | $674,950$293/sqft |
Source: | ||
| 8/20/2025 | Listed for sale | $674,950$293/sqft |
Source: | ||
| 8/19/2025 | Contingent | $674,950$293/sqft |
Source: | ||
| 8/15/2025 | Listed for sale | $674,950+246.1%$293/sqft |
Source: | ||
Public tax history
| Year | Property taxes | Tax assessment |
|---|---|---|
| 2025 | $6,782 -5.7% | $586,660 -5.5% |
| 2024 | $7,191 +11.4% | $620,680 +8.5% |
| 2023 | $6,458 +2.6% | $572,220 +4% |
Find assessor info on the county website
Neighborhood: 22015
Nearby schools
GreatSchools rating
- 7/10Kings Park Elementary SchoolGrades: PK-3Distance: 1.6 mi
- 8/10Lake Braddock SecondaryGrades: 7-12Distance: 0.3 mi
- 6/10Kings Glen Elementary SchoolGrades: 4-6Distance: 1.9 mi
Schools provided by the listing agent
- Elementary: Kings Glen
- Middle: Lake Braddock Secondary School
- High: Lake Braddock
- District: Fairfax County Public Schools
Source: Bright MLS. This data may not be complete. We recommend contacting the local school district to confirm school assignments for this home.
Get a cash offer in 3 minutes
Find out how much your home could sell for in as little as 3 minutes with a no-obligation cash offer.
Estimated market value
$709,900
Get a cash offer in 3 minutes
Find out how much your home could sell for in as little as 3 minutes with a no-obligation cash offer.
Estimated market value
$709,900

