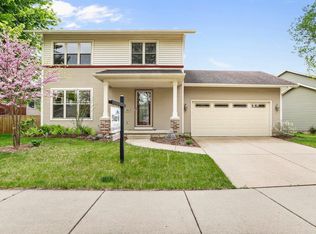Closed
$425,000
541 Aztalan Drive, Madison, WI 53718
3beds
1,376sqft
Single Family Residence
Built in 2002
0.34 Acres Lot
$441,100 Zestimate®
$309/sqft
$2,444 Estimated rent
Home value
$441,100
$419,000 - $463,000
$2,444/mo
Zestimate® history
Loading...
Owner options
Explore your selling options
What's special
Welcome to the largest lot in the subdivision! Huge backyard with patio, mature trees and plenty of birds to watch. This one owner home has been meticulously maintained and upgraded with high end Pella windows, 98% efficient Lennox Signature furnace with "healthy climate", ultra smart thermostat, Lennox Signature central air, maple and hickory hardwood floors, heavy duty insulation, and more! Open living room/dining area/kitchen with many windows to the great yard, gas fireplace, skylight, and gas range. Spacious primary suite with walk in closet and bathroom. Huge basement, unfinished however has numerous lights and outlets, outside walls have 2x6 framing with great insulation. Very easy to show.
Zillow last checked: 8 hours ago
Listing updated: January 23, 2024 at 06:13pm
Listed by:
Janis Elmer 608-345-3751,
Evans Properties LLC
Bought with:
Mary Whitcomb
Source: WIREX MLS,MLS#: 1968313 Originating MLS: South Central Wisconsin MLS
Originating MLS: South Central Wisconsin MLS
Facts & features
Interior
Bedrooms & bathrooms
- Bedrooms: 3
- Bathrooms: 2
- Full bathrooms: 2
- Main level bedrooms: 3
Primary bedroom
- Level: Main
- Area: 182
- Dimensions: 14 x 13
Bedroom 2
- Level: Main
- Area: 120
- Dimensions: 12 x 10
Bedroom 3
- Level: Main
- Area: 110
- Dimensions: 11 x 10
Bathroom
- Features: Stubbed For Bathroom on Lower, At least 1 Tub, Master Bedroom Bath: Full, Master Bedroom Bath, Master Bedroom Bath: Tub/Shower Combo
Kitchen
- Level: Main
- Area: 110
- Dimensions: 11 x 10
Living room
- Level: Main
- Area: 238
- Dimensions: 17 x 14
Heating
- Natural Gas, Forced Air
Cooling
- Central Air
Appliances
- Included: Range/Oven, Refrigerator, Dishwasher, Microwave, Disposal, Washer, Dryer
Features
- Walk-In Closet(s), Cathedral/vaulted ceiling, Breakfast Bar
- Flooring: Wood or Sim.Wood Floors
- Windows: Skylight(s)
- Basement: Full,Sump Pump,Concrete
Interior area
- Total structure area: 1,376
- Total interior livable area: 1,376 sqft
- Finished area above ground: 1,376
- Finished area below ground: 0
Property
Parking
- Total spaces: 2
- Parking features: 2 Car, Attached, Garage Door Opener
- Attached garage spaces: 2
Features
- Levels: One
- Stories: 1
- Patio & porch: Patio
Lot
- Size: 0.34 Acres
- Features: Sidewalks
Details
- Parcel number: 071012211117
- Zoning: PD
- Special conditions: Arms Length
- Other equipment: Air exchanger
Construction
Type & style
- Home type: SingleFamily
- Architectural style: Ranch
- Property subtype: Single Family Residence
Materials
- Vinyl Siding
Condition
- 21+ Years
- New construction: No
- Year built: 2002
Utilities & green energy
- Sewer: Public Sewer
- Water: Public
- Utilities for property: Cable Available
Community & neighborhood
Location
- Region: Madison
- Subdivision: Door Creek
- Municipality: Madison
Price history
| Date | Event | Price |
|---|---|---|
| 1/22/2024 | Sold | $425,000$309/sqft |
Source: | ||
| 12/15/2023 | Contingent | $425,000$309/sqft |
Source: | ||
| 12/11/2023 | Listed for sale | $425,000$309/sqft |
Source: | ||
Public tax history
| Year | Property taxes | Tax assessment |
|---|---|---|
| 2024 | $7,485 +3% | $382,400 +6% |
| 2023 | $7,269 | $360,800 +14% |
| 2022 | -- | $316,500 +14% |
Find assessor info on the county website
Neighborhood: Sprecher East
Nearby schools
GreatSchools rating
- 1/10Kennedy Elementary SchoolGrades: PK-5Distance: 2 mi
- 4/10Whitehorse Middle SchoolGrades: 6-8Distance: 3.3 mi
- 6/10Lafollette High SchoolGrades: 9-12Distance: 3.7 mi
Schools provided by the listing agent
- Elementary: Kennedy
- Middle: Whitehorse
- High: Lafollette
- District: Madison
Source: WIREX MLS. This data may not be complete. We recommend contacting the local school district to confirm school assignments for this home.

Get pre-qualified for a loan
At Zillow Home Loans, we can pre-qualify you in as little as 5 minutes with no impact to your credit score.An equal housing lender. NMLS #10287.
Sell for more on Zillow
Get a free Zillow Showcase℠ listing and you could sell for .
$441,100
2% more+ $8,822
With Zillow Showcase(estimated)
$449,922