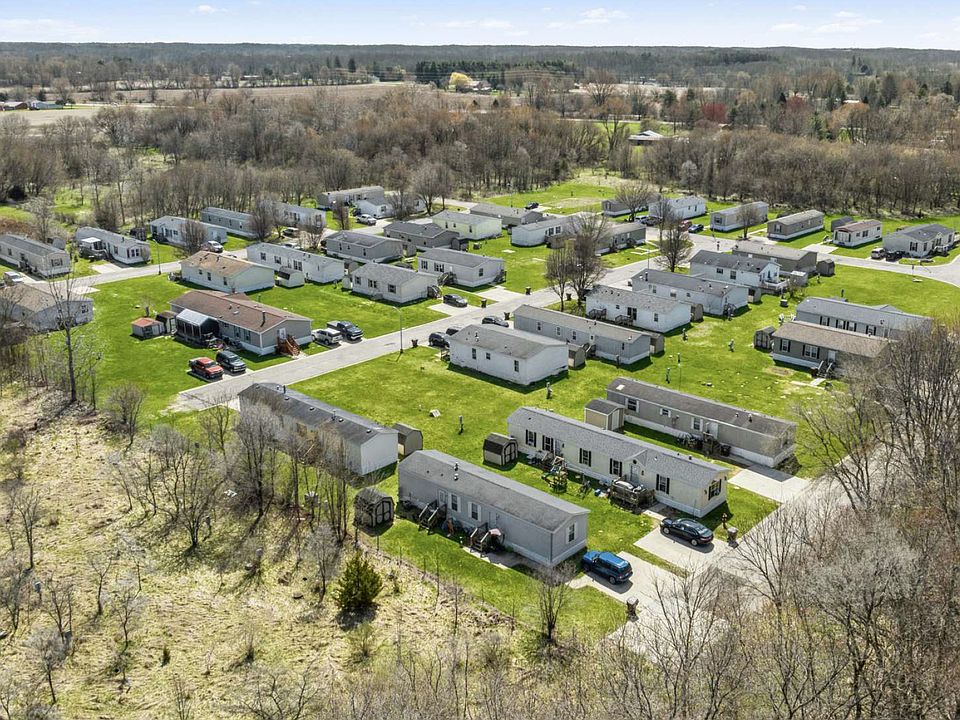You'll instantly fall in love with this stunning new 3-bedroom, 2-bathroom home, crafted with today's lifestyle in mind. From the moment you step inside, you're greeted by elegant, high-end finishes and a smart, open layout that blends comfort with practicality. At the center of the home is a beautifully designed kitchen, complete with a spacious island, modern stainless-steel appliances, and ample storage-ideal for cooking, gathering, and everyday living. The luxurious master suite features two generous walk-in closets and a private en-suite with dual sinks for added ease. On the opposite side, two more bedrooms share a full bathroom, offering privacy and versatility for family or guests. This home also features its own private driveway!
This home includes a high-quality matching 8'x8' shed for outside storage, central A/C and an Ecobee smart thermostat. This home also has a private driveway.For peace of mind, all our new homes also include a 30-day cosmetic warranty, and a 1-year limited structural and appliance warranty.
**Land is leased, not owned.
***Interior finishes may vary, pictures are stock photos
New construction
$114,900
541 Belle Vista Dr, Bellevue, MI 49021
3beds
1,140sqft
Manufactured Home
Built in 2025
-- sqft lot
$-- Zestimate®
$101/sqft
$550/mo HOA
Under construction (available February 2026)
Currently being built and ready to move in soon. Reserve today by contacting the builder.
What's special
Modern stainless-steel appliancesSpacious islandElegant high-end finishesSmart open layoutEcobee smart thermostatGenerous walk-in closetsDual sinks
This home is based on the copy of Clayton Pulse 7616-4714 plan.
Call: (269) 671-7210
- 2 days |
- 60 |
- 1 |
Zillow last checked: November 03, 2025 at 10:20am
Listing updated: November 03, 2025 at 10:20am
Listed by:
Aspire Communities
Source: Aspire Communities
Travel times
Schedule tour
Select your preferred tour type — either in-person or real-time video tour — then discuss available options with the builder representative you're connected with.
Facts & features
Interior
Bedrooms & bathrooms
- Bedrooms: 3
- Bathrooms: 2
- Full bathrooms: 2
Heating
- Forced Air
Cooling
- Central Air
Appliances
- Included: Dishwasher, Range, Refrigerator
Interior area
- Total interior livable area: 1,140 sqft
Video & virtual tour
Property
Parking
- Parking features: Off Street
Features
- Levels: 1.0
- Stories: 1
Construction
Type & style
- Home type: MobileManufactured
- Property subtype: Manufactured Home
Condition
- New Construction
- New construction: Yes
- Year built: 2025
Details
- Builder name: Aspire Communities
Community & HOA
Community
- Subdivision: Riverwood
HOA
- Has HOA: Yes
- HOA fee: $550 monthly
Location
- Region: Bellevue
Financial & listing details
- Price per square foot: $101/sqft
- Date on market: 11/3/2025
About the community
Nestled in the heart of Eaton County, Riverwood in Bellevue offers the perfect balance of peaceful living and convenient access to nearby cities. Bellevue is known for its warm, small-town atmosphere, friendly neighbors, and scenic surroundings. Residents enjoy easy access to local parks, the Battle Creek River, and outdoor recreation areas, making it a wonderful place for families and nature lovers alike. Riverwood combines the comfort of modern living with the charm of Bellevue's small-town lifestyle. It's more than a place to live-it's a place to belong.
Source: Aspire Communities

