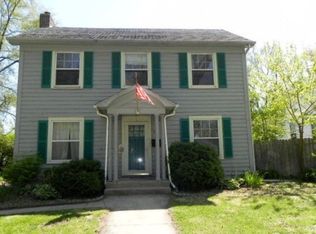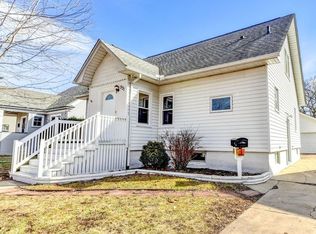Closed
$322,000
541 Cookane Ave, Elgin, IL 60120
3beds
1,301sqft
Single Family Residence
Built in 1957
6,599.34 Square Feet Lot
$340,400 Zestimate®
$248/sqft
$2,501 Estimated rent
Home value
$340,400
$317,000 - $364,000
$2,501/mo
Zestimate® history
Loading...
Owner options
Explore your selling options
What's special
***MULTIPLE OFFERS RECEIVED. HIGHEST AND BEST DUE SUNDAY AT 7PM. Welcome to easy living in this charming ranch home nestled in a desirable neighborhood! Boasting a functional layout, this residence offers the convenience of single-level living with the added bonus of a full basement retreat. Step inside to discover a cozy eat-in kitchen, perfect for casual dining and entertaining. The spacious living area is bathed in natural light, creating a warm and inviting atmosphere for gatherings with family and friends. With 3 bedrooms and 2 full baths, this home provides comfortable accommodation for all. Outside, a large fenced yard awaits, offering plenty of space for outdoor activities and relaxation. But the true highlight of this home is the full basement, complete with a generous rec room featuring a fireplace - ideal for cozy evenings spent indoors. Additionally, the basement offers ample storage space and a full bath for added convenience. Located in a sought-after neighborhood, this home offers easy access to amenities, schools, and recreational facilities. Don't miss the opportunity to make this your forever home. Schedule your showing today!"
Zillow last checked: 8 hours ago
Listing updated: July 19, 2024 at 02:44pm
Listing courtesy of:
Miranda Alt 815-529-0777,
Keller Williams Success Realty
Bought with:
Paul Dimmick
@properties Christie's International Real Estate
Source: MRED as distributed by MLS GRID,MLS#: 12013832
Facts & features
Interior
Bedrooms & bathrooms
- Bedrooms: 3
- Bathrooms: 2
- Full bathrooms: 2
Primary bedroom
- Features: Flooring (Hardwood)
- Level: Main
- Area: 169 Square Feet
- Dimensions: 13X13
Bedroom 2
- Features: Flooring (Hardwood)
- Level: Main
- Area: 130 Square Feet
- Dimensions: 13X10
Bedroom 3
- Features: Flooring (Hardwood)
- Level: Main
- Area: 99 Square Feet
- Dimensions: 11X9
Kitchen
- Features: Kitchen (Eating Area-Table Space), Flooring (Ceramic Tile)
- Level: Main
- Area: 187 Square Feet
- Dimensions: 17X11
Laundry
- Features: Flooring (Other)
Living room
- Features: Flooring (Carpet)
- Level: Main
- Area: 247 Square Feet
- Dimensions: 19X13
Heating
- Natural Gas
Cooling
- Central Air
Appliances
- Included: Range, Microwave, Dishwasher, Refrigerator, Washer, Dryer
Features
- Basement: Finished,Full
- Attic: Unfinished
- Number of fireplaces: 2
- Fireplace features: Wood Burning, Other
Interior area
- Total structure area: 2,602
- Total interior livable area: 1,301 sqft
Property
Parking
- Total spaces: 1
- Parking features: Concrete, On Site, Garage Owned, Attached, Garage
- Attached garage spaces: 1
Accessibility
- Accessibility features: No Disability Access
Features
- Stories: 1
- Fencing: Fenced
Lot
- Size: 6,599 sqft
- Dimensions: 50 X 132
Details
- Parcel number: 06191120090000
- Special conditions: None
Construction
Type & style
- Home type: SingleFamily
- Architectural style: Bungalow
- Property subtype: Single Family Residence
Materials
- Brick
- Foundation: Concrete Perimeter
- Roof: Asphalt
Condition
- New construction: No
- Year built: 1957
Utilities & green energy
- Electric: 200+ Amp Service
- Sewer: Public Sewer
- Water: Public
Community & neighborhood
Location
- Region: Elgin
HOA & financial
HOA
- Services included: None
Other
Other facts
- Listing terms: Conventional
- Ownership: Fee Simple
Price history
| Date | Event | Price |
|---|---|---|
| 5/31/2024 | Sold | $322,000+7.3%$248/sqft |
Source: | ||
| 4/15/2024 | Contingent | $300,000$231/sqft |
Source: | ||
| 4/11/2024 | Listed for sale | $300,000+63.9%$231/sqft |
Source: | ||
| 8/22/2016 | Sold | $183,000+4%$141/sqft |
Source: | ||
| 6/6/2016 | Pending sale | $176,000$135/sqft |
Source: Charles Rutenberg Realty of IL #09244270 Report a problem | ||
Public tax history
| Year | Property taxes | Tax assessment |
|---|---|---|
| 2023 | $5,378 +3.5% | $22,000 |
| 2022 | $5,197 +37.9% | $22,000 +54.2% |
| 2021 | $3,769 -1.4% | $14,268 |
Find assessor info on the county website
Neighborhood: Southeast Elgin
Nearby schools
GreatSchools rating
- 3/10Huff Elementary SchoolGrades: PK-6Distance: 0.3 mi
- 3/10Ellis Middle SchoolGrades: 7-8Distance: 0.6 mi
- 2/10Elgin High SchoolGrades: 9-12Distance: 0.9 mi
Schools provided by the listing agent
- Elementary: Huff Elementary School
- Middle: Ellis Middle School
- High: Elgin High School
- District: 46
Source: MRED as distributed by MLS GRID. This data may not be complete. We recommend contacting the local school district to confirm school assignments for this home.
Get a cash offer in 3 minutes
Find out how much your home could sell for in as little as 3 minutes with a no-obligation cash offer.
Estimated market value$340,400
Get a cash offer in 3 minutes
Find out how much your home could sell for in as little as 3 minutes with a no-obligation cash offer.
Estimated market value
$340,400

