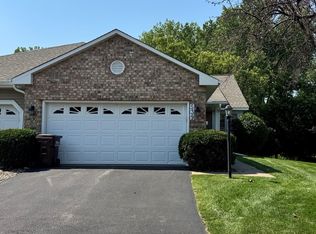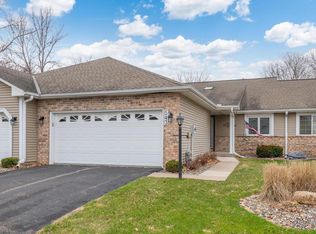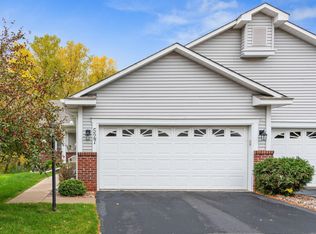Closed
$311,000
541 Deer Ridge Ln S, Maplewood, MN 55119
3beds
1,684sqft
Townhouse Side x Side
Built in 1991
2,613.6 Square Feet Lot
$308,400 Zestimate®
$185/sqft
$2,273 Estimated rent
Home value
$308,400
$278,000 - $342,000
$2,273/mo
Zestimate® history
Loading...
Owner options
Explore your selling options
What's special
This beautiful townhome is “special”! With the luxury of a 3rd bedroom suite and outstanding views of nature pond, this home really is outstanding. The main floor is open concept LR/DR/Kitchen with vaulted ceilings. From all rooms you can look out through the large sliding glass doors to cedar deck with a bird-like perch of the water below. What a relaxing way to spend any time of the day! Primary BR shares the same view and private access to bath. Den/2nd BR and main floor laundry complete the 1st floor. The partial LL features a large 3rd BR that could have multiple uses and a oversized ¾ bath…perfect for guest, family member personal area or…? In addition, there is great storage in the walk-in store room or the 17x30 crawl space. HVAC 1 year old. Anderson Renewal windows approx 8 years old. This home is Move-in ready! Another thing that makes this home special is Crestview Forest neighborhood. Highlights include a club house, outdoor pool, pickleball/tennis courts and plenty of entertaining space both outdoors and in. Wonderfully cared for home in a beautiful setting make this an excellent opportunity for easy living.
Zillow last checked: 8 hours ago
Listing updated: July 01, 2025 at 10:33am
Listed by:
Lyn Bockert 651-398-2919,
Keller Williams Premier Realty
Bought with:
Linda Maxwell
Realty Group LLC
Source: NorthstarMLS as distributed by MLS GRID,MLS#: 6714050
Facts & features
Interior
Bedrooms & bathrooms
- Bedrooms: 3
- Bathrooms: 2
- Full bathrooms: 1
- 3/4 bathrooms: 1
Bedroom 1
- Level: Main
- Area: 143 Square Feet
- Dimensions: 13x11
Bedroom 2
- Level: Main
- Area: 132 Square Feet
- Dimensions: 12x11
Bedroom 3
- Level: Lower
- Area: 182 Square Feet
- Dimensions: 14x13
Deck
- Level: Main
- Area: 132 Square Feet
- Dimensions: 12x11
Dining room
- Level: Main
- Area: 108 Square Feet
- Dimensions: 12x9
Kitchen
- Level: Main
- Area: 120 Square Feet
- Dimensions: 12x10
Living room
- Level: Main
- Area: 196 Square Feet
- Dimensions: 14x14
Storage
- Level: Lower
- Area: 84 Square Feet
- Dimensions: 14x6
Heating
- Forced Air
Cooling
- Central Air
Appliances
- Included: Dishwasher, Disposal, Microwave, Range, Refrigerator, Stainless Steel Appliance(s), Washer
Features
- Basement: Block,Crawl Space,Egress Window(s),Partially Finished,Storage Space,Sump Pump
- Has fireplace: No
Interior area
- Total structure area: 1,684
- Total interior livable area: 1,684 sqft
- Finished area above ground: 1,144
- Finished area below ground: 463
Property
Parking
- Total spaces: 2
- Parking features: Attached, Asphalt, Garage Door Opener
- Attached garage spaces: 2
- Has uncovered spaces: Yes
- Details: Garage Dimensions (22x20)
Accessibility
- Accessibility features: None
Features
- Levels: One
- Stories: 1
- Patio & porch: Deck
- Has private pool: Yes
- Pool features: In Ground, Outdoor Pool, Shared
- Waterfront features: Pond
Lot
- Size: 2,613 sqft
- Features: Many Trees
Details
- Foundation area: 1144
- Parcel number: 122822420216
- Zoning description: Residential-Single Family
Construction
Type & style
- Home type: Townhouse
- Property subtype: Townhouse Side x Side
- Attached to another structure: Yes
Materials
- Brick/Stone, Vinyl Siding
- Roof: Age 8 Years or Less
Condition
- Age of Property: 34
- New construction: No
- Year built: 1991
Utilities & green energy
- Gas: Natural Gas
- Sewer: City Sewer/Connected
- Water: City Water/Connected
Community & neighborhood
Location
- Region: Maplewood
- Subdivision: Crestview Forest 6th Cic 340
HOA & financial
HOA
- Has HOA: Yes
- HOA fee: $342 monthly
- Amenities included: In-Ground Sprinkler System, Tennis Court(s)
- Services included: Maintenance Structure, Hazard Insurance, Lawn Care, Maintenance Grounds, Professional Mgmt, Recreation Facility, Trash, Shared Amenities, Snow Removal
- Association name: Westport Properties
- Association phone: 952-465-3600
Price history
| Date | Event | Price |
|---|---|---|
| 6/27/2025 | Sold | $311,000+2%$185/sqft |
Source: | ||
| 5/12/2025 | Pending sale | $304,900$181/sqft |
Source: | ||
| 5/6/2025 | Listed for sale | $304,900+64.8%$181/sqft |
Source: | ||
| 5/27/2016 | Sold | $185,000+2.8%$110/sqft |
Source: | ||
| 5/1/2016 | Pending sale | $179,900$107/sqft |
Source: Keller Williams - North Suburban #4702579 Report a problem | ||
Public tax history
| Year | Property taxes | Tax assessment |
|---|---|---|
| 2025 | $5,990 +49.5% | $277,400 +2.8% |
| 2024 | $4,006 +5.5% | $269,800 |
| 2023 | $3,798 +9.8% | $269,800 +3.8% |
Find assessor info on the county website
Neighborhood: 55119
Nearby schools
GreatSchools rating
- 4/10Carver Elementary SchoolGrades: PK-5Distance: 1.1 mi
- 4/10Skyview Community Middle SchoolGrades: 6-8Distance: 3.6 mi
- 5/10Tartan Senior High SchoolGrades: 9-12Distance: 2.6 mi
Get a cash offer in 3 minutes
Find out how much your home could sell for in as little as 3 minutes with a no-obligation cash offer.
Estimated market value$308,400
Get a cash offer in 3 minutes
Find out how much your home could sell for in as little as 3 minutes with a no-obligation cash offer.
Estimated market value
$308,400


