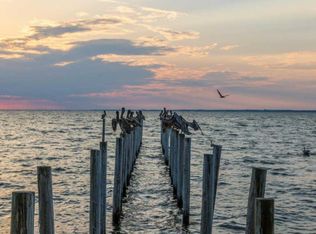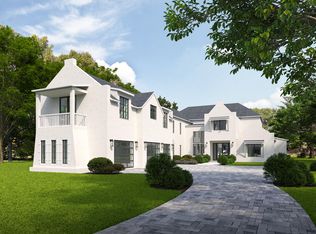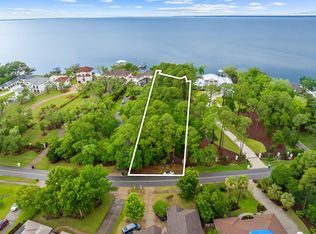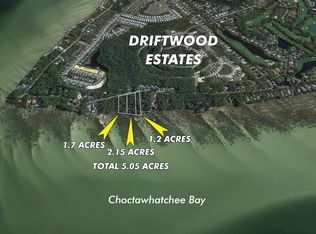Sold for $6,500,000
$6,500,000
541 Driftwood Point Rd, Santa Rosa Beach, FL 32459
5beds
7,286sqft
Single Family Residence
Built in 2021
2.15 Acres Lot
$6,716,300 Zestimate®
$892/sqft
$7,355 Estimated rent
Home value
$6,716,300
$5.98M - $7.59M
$7,355/mo
Zestimate® history
Loading...
Owner options
Explore your selling options
What's special
Concrete, Custom Construction...Double Lot...Full Size Carriage House...Dock with lifts....Bayfront Luxury Sunsets...Sold Furnished with list of exclusions...No HOA. This Bayfront Estate has it all! Indulge yourself in the luxury of this Bayfront Custom home located on a double lot, where coastal elegance seamlessly connects with breathtaking vistas across the Choctawhatchee Bay. As you drive through the private gates of this estate, you immediately realize that this is a custom, masterpiece built with unrivaled attention to detail. Upon entering the expansive living area, the inviting custom interiors compliment the panoramic views across the bay. The heart of the home unfolds with a mesmerizing open-concept layout, effortlessly merging the living and dining with a gourmet kitchen and butler's pantry for culinary aficionados and entertainers alike. Hosting soirées becomes an art form in this space.
Discover sanctuary in five lavishly appointed bedrooms, each a haven of comfort and tranquility, thoughtfully crafted with ensuites to elevate your relaxation. Two main suites offer spectacular views of the bay, where private balconies provide owners and guests with the opportunity to bask in the splendor of western sunsets, a daily ritual in this coastal haven.
Venture outdoors and immerse yourself in the quiet refuge offered from the expansive deck where a saltwater pool and rejuvenating hot tub await. Year round sunset views will astound you. Whether it's a family barbecue or an intimate cocktail soirée beneath the evening sky, every gathering here will be filled with memories.
If boating and water-sports are your thing, embark on journeys of discovery from the comfort of your own backyard, courtesy of the covered 8K lb.capacity boat lift along with jet ski lifts.
Additional features of this home include a stunning carriage home complete with a bedroom, living area, kitchenette and laundry room. A three car conditioned garage with additional room for storage is a major plus.
Embrace a lifestyle of opulence and tranquility, where the perfect fusion of indoor and outdoor living spaces awaits. With an array of amenities and an unrivaled waterfront locale, this Bayfront retreat stands as a testament to coastal elegance, offering its fortunate residents a haven of luxury and serenity, where every moment is filled with the essence of paradise and making of memories.
This home is sold fully furnished with a few exclusions.
Zillow last checked: 8 hours ago
Listing updated: October 29, 2024 at 02:42pm
Listed by:
Dale Stackable 850-699-1885,
Berkshire Hathaway HomeServices PenFed Realty,
Royce W Mitchell 850-737-0567,
Berkshire Hathaway HomeServices PenFed Realty
Bought with:
Matthew B McGuire, 3109654
Scenic Sotheby's International Realty
Source: ECAOR,MLS#: 944704 Originating MLS: Emerald Coast
Originating MLS: Emerald Coast
Facts & features
Interior
Bedrooms & bathrooms
- Bedrooms: 5
- Bathrooms: 7
- Full bathrooms: 5
- 1/2 bathrooms: 2
Primary bedroom
- Features: MBed Sitting Area, Tray Ceiling(s), Walk-In Closet(s)
- Level: First
Primary bathroom
- Features: Double Vanity, Soaking Tub, MBath Separate Shwr, MBath Tile
Kitchen
- Level: First
Living room
- Level: First
Heating
- Natural Gas
Cooling
- AC - 2 or More, Electric, Ceiling Fan(s)
Appliances
- Included: Dishwasher, Disposal, Dryer, Freezer, Ice Maker, Microwave, Double Oven, Self Cleaning Oven, Range Hood, Refrigerator, Refrigerator W/IceMk, Gas Range, Washer, Wine Refrigerator, Tankless Water Heater
- Laundry: Washer/Dryer Hookup
Features
- Bookcases, Ceiling Tray/Cofferd, Vaulted Ceiling(s), Guest Quarters, Kitchen Island, Recessed Lighting, Pantry, Split Bedroom, Wallpaper, Wet Bar, Woodwork Painted, Bedroom, Kitchen, Living Room, Master Bathroom, Master Bedroom, Office
- Flooring: Hardwood, Tile
- Doors: Storm Door(s)
- Windows: Storm Window(s), Window Treatments
- Has fireplace: Yes
- Fireplace features: Fireplace
- Common walls with other units/homes: No Common Walls
Interior area
- Total structure area: 7,286
- Total interior livable area: 7,286 sqft
Property
Parking
- Total spaces: 11
- Parking features: Boat, Detached, Garage Detached, Oversized, RV Access/Parking, Garage Door Opener, Garage
- Garage spaces: 3
- Has uncovered spaces: Yes
Features
- Stories: 2
- Patio & porch: Deck Covered, Porch Screened
- Exterior features: Barbecue, Boatlift, Dock, Hot Tub, Rain Gutters, Outdoor Shower, Sprinkler System, Outdoor Kitchen
- Has private pool: Yes
- Pool features: Private, Gunite, Heated, In Ground
- Has spa: Yes
- Has view: Yes
- View description: Bay
- Has water view: Yes
- Water view: Bay
- Waterfront features: Bay
- Frontage type: Water
- Frontage length: Water: 174
Lot
- Size: 2.15 Acres
- Dimensions: 553 x 172 x 518 x 174
- Features: Survey Available, Within 1/2 Mile to Water
Details
- Parcel number: 142S21420000040011
- Zoning description: Resid Single Family
Construction
Type & style
- Home type: SingleFamily
- Architectural style: Contemporary
- Property subtype: Single Family Residence
Materials
- Concrete, Stucco
- Foundation: Slab
- Roof: Metal
Condition
- Construction Complete
- Year built: 2021
Utilities & green energy
- Sewer: Public Sewer
- Water: Public
- Utilities for property: Electricity Connected, Natural Gas Connected, Cable Connected
Community & neighborhood
Security
- Security features: Smoke Detector(s)
Location
- Region: Santa Rosa Beach
- Subdivision: Driftwood Estates
Other
Other facts
- Road surface type: Paved
Price history
| Date | Event | Price |
|---|---|---|
| 5/17/2024 | Sold | $6,500,000-7.1%$892/sqft |
Source: | ||
| 5/1/2024 | Pending sale | $6,999,000$961/sqft |
Source: | ||
| 4/9/2024 | Price change | $6,999,000-2.1%$961/sqft |
Source: | ||
| 3/14/2024 | Listed for sale | $7,149,000-19.9%$981/sqft |
Source: | ||
| 1/16/2024 | Listing removed | -- |
Source: | ||
Public tax history
| Year | Property taxes | Tax assessment |
|---|---|---|
| 2024 | $33,866 +1.3% | $3,707,521 +1.5% |
| 2023 | $33,415 +5.7% | $3,651,046 +10% |
| 2022 | $31,626 +219.1% | $3,319,133 +247% |
Find assessor info on the county website
Neighborhood: 32459
Nearby schools
GreatSchools rating
- 9/10Van R. Butler Elementary SchoolGrades: K-5Distance: 5.1 mi
- 8/10Emerald Coast Middle SchoolGrades: 6-8Distance: 12.8 mi
- 8/10South Walton High SchoolGrades: 9-12Distance: 8.5 mi
Schools provided by the listing agent
- Elementary: Van R Butler
- Middle: Bay
- High: South Walton
Source: ECAOR. This data may not be complete. We recommend contacting the local school district to confirm school assignments for this home.
Sell with ease on Zillow
Get a Zillow Showcase℠ listing at no additional cost and you could sell for —faster.
$6,716,300
2% more+$134K
With Zillow Showcase(estimated)$6,850,626



