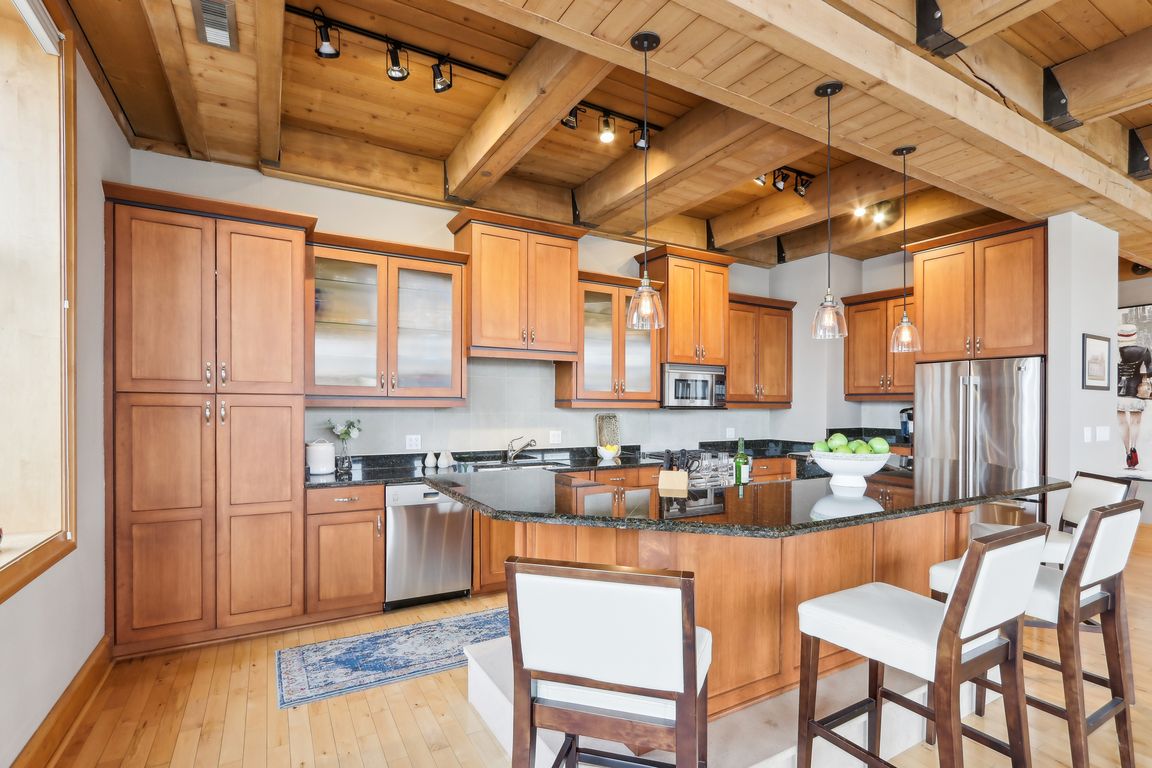
ActivePrice cut: $30K (8/12)
$1,959,000
3beds
2,432sqft
541 East Erie STREET #201, Milwaukee, WI 53202
3beds
2,432sqft
Condominium
Built in 2006
2 Attached garage spaces
$806 price/sqft
$535 monthly HOA fee
What's special
Corner unitHigh-end granite countertopsCustom tuscan cabinetryPrivate balconySpacious rooftop terraceIn-unit laundryJetted tub
Experience elevated living in this stunning corner unit in the highly sought-after Hansen's Landing. Rare unit to enjoy panoramic views of the river and iconic skyline from the private balcony & spacious rooftop terrace. The chef's kitchen is a masterpiece, equipped with custom Tuscan cabinetry & high-end granite countertops. Imported marble ...
- 115 days
- on Zillow |
- 1,815 |
- 37 |
Source: WIREX MLS,MLS#: 1916438 Originating MLS: Metro MLS
Originating MLS: Metro MLS
Travel times
Kitchen
Living Room
Primary Bedroom
Zillow last checked: 7 hours ago
Listing updated: August 23, 2025 at 02:06am
Listed by:
Gina Dielen 414-405-6329,
Fathom Realty, LLC
Source: WIREX MLS,MLS#: 1916438 Originating MLS: Metro MLS
Originating MLS: Metro MLS
Facts & features
Interior
Bedrooms & bathrooms
- Bedrooms: 3
- Bathrooms: 3
- Full bathrooms: 3
- Main level bedrooms: 3
Primary bedroom
- Level: Main
- Area: 352
- Dimensions: 16 x 22
Bedroom 2
- Level: Main
- Area: 208
- Dimensions: 13 x 16
Bedroom 3
- Level: Main
- Area: 154
- Dimensions: 14 x 11
Bathroom
- Features: Whirlpool, Master Bedroom Bath: Walk-In Shower, Master Bedroom Bath, Shower Stall
Dining room
- Level: Main
- Area: 288
- Dimensions: 12 x 24
Kitchen
- Level: Main
- Area: 180
- Dimensions: 20 x 9
Living room
- Level: Main
- Area: 399
- Dimensions: 19 x 21
Heating
- Electric, Natural Gas, Forced Air
Cooling
- Central Air
Appliances
- Included: Dishwasher, Dryer, Microwave, Oven, Range, Refrigerator, Washer
- Laundry: In Unit
Features
- High Speed Internet, Storage Lockers, Walk-In Closet(s), Kitchen Island
- Flooring: Wood or Sim.Wood Floors
- Windows: Low Emissivity Windows
- Basement: Concrete,Walk-Out Access
Interior area
- Total structure area: 2,432
- Total interior livable area: 2,432 sqft
Property
Parking
- Total spaces: 2
- Parking features: Attached, Heated Garage, 2 Car, Assigned
- Attached garage spaces: 2
Features
- Levels: Highrise: 6+ Stories,1 Story
- Patio & porch: Patio/Porch
- Exterior features: Balcony
- Spa features: Bath
- Has view: Yes
- View description: Water
- Has water view: Yes
- Water view: Water
- Waterfront features: River, Deeded Water Access, Water Access/Rights, Waterfront
Details
- Parcel number: 4290234000
- Zoning: IM
Construction
Type & style
- Home type: Condo
- Property subtype: Condominium
- Attached to another structure: Yes
Materials
- Brick, Brick/Stone, Stone
Condition
- 11-20 Years
- New construction: No
- Year built: 2006
Utilities & green energy
- Sewer: Public Sewer
- Water: Public
Community & HOA
HOA
- Has HOA: Yes
- Amenities included: Clubhouse, Elevator(s), Fitness Center, Pool, Outdoor Pool, Security
- HOA fee: $535 monthly
Location
- Region: Milwaukee
- Municipality: Milwaukee
Financial & listing details
- Price per square foot: $806/sqft
- Annual tax amount: $28,051
- Date on market: 5/4/2025
- Inclusions: Oven/Range, Refrigerator, Dishwasher, Washer & Dryer, Freezer & Tv Mounts
- Exclusions: Seller's Personal Property, Staging Items