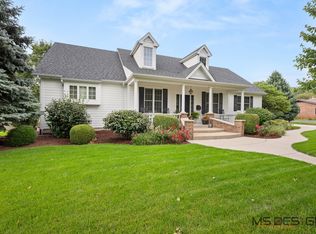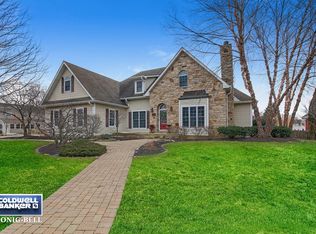Closed
$375,000
541 Fairway Ln, Sycamore, IL 60178
3beds
2,600sqft
Single Family Residence
Built in 1979
0.6 Acres Lot
$411,100 Zestimate®
$144/sqft
$3,437 Estimated rent
Home value
$411,100
$341,000 - $497,000
$3,437/mo
Zestimate® history
Loading...
Owner options
Explore your selling options
What's special
Nestled in the quaint town of Sycamore, this large sprawling all brick home with a front patio-courtyard will be sure to win your hearts! Beautiful light throughout the house. A charming family room boasts a cozy stone fireplace, skylights and vaulted ceiling. Large bedrooms, 3.5 bathrooms, hardwood floors, 2023 new furnace and air conditioning, New roof within last 5 years, French doors, 6-panel doors, Sauna Room! Wine Cellar Cedar/Room! New countertops-cherry kitchen cabinets, first floor laundry. Large basement some finished rooms, oversized FINSHED garage. Expansive beautiful home full of custom detail...so much to love. Come see for yourself! (This home sold as is: It's in an estate and the new owners never lived there.) living room looks to court yard New Draps in family and living room
Zillow last checked: 8 hours ago
Listing updated: March 10, 2025 at 08:32am
Listing courtesy of:
Denise Heinberg 815-543-9350,
RE/MAX Connections II,
Laura Heinberg 815-814-6200,
RE/MAX Connections II
Bought with:
Katie Rubicz
Hometown Realty Group
Source: MRED as distributed by MLS GRID,MLS#: 12033455
Facts & features
Interior
Bedrooms & bathrooms
- Bedrooms: 3
- Bathrooms: 4
- Full bathrooms: 3
- 1/2 bathrooms: 1
Primary bedroom
- Features: Flooring (Carpet), Bathroom (Full, Double Sink, Shower Only)
- Level: Main
- Area: 225 Square Feet
- Dimensions: 15X15
Bedroom 2
- Features: Flooring (Carpet)
- Level: Main
- Area: 195 Square Feet
- Dimensions: 15X13
Bedroom 3
- Features: Flooring (Carpet)
- Level: Main
- Area: 130 Square Feet
- Dimensions: 10X13
Bonus room
- Level: Basement
- Area: 195 Square Feet
- Dimensions: 15X13
Den
- Features: Flooring (Other)
- Level: Basement
- Area: 54 Square Feet
- Dimensions: 9X6
Family room
- Features: Flooring (Carpet), Window Treatments (Garden Window(s), Skylight(s))
- Level: Main
- Area: 300 Square Feet
- Dimensions: 15X20
Foyer
- Features: Flooring (Hardwood)
- Level: Main
- Area: 96 Square Feet
- Dimensions: 16X6
Kitchen
- Features: Kitchen (Eating Area-Table Space, Island, Granite Counters, Pantry, Updated Kitchen)
- Level: Main
- Area: 260 Square Feet
- Dimensions: 20X13
Laundry
- Level: Main
- Area: 90 Square Feet
- Dimensions: 9X10
Living room
- Features: Flooring (Hardwood)
- Level: Main
- Area: 435 Square Feet
- Dimensions: 29X15
Office
- Features: Flooring (Carpet)
- Level: Basement
- Area: 126 Square Feet
- Dimensions: 14X9
Play room
- Features: Flooring (Carpet)
- Level: Basement
- Area: 195 Square Feet
- Dimensions: 15X13
Heating
- Natural Gas
Cooling
- Central Air
Appliances
- Included: Double Oven, Dishwasher, Refrigerator, Washer, Dryer, Cooktop, Oven, Water Purifier, Water Purifier Owned, Water Softener Owned, Down Draft, Electric Cooktop, Gas Oven
- Laundry: Main Level, Gas Dryer Hookup, Sink
Features
- Cathedral Ceiling(s), Sauna, 1st Floor Bedroom, 1st Floor Full Bath, Walk-In Closet(s), Dining Combo, Pantry
- Flooring: Hardwood, Carpet, Wood
- Windows: Screens, Skylight(s), Window Treatments, Drapes
- Basement: Partially Finished,Full
- Number of fireplaces: 1
- Fireplace features: Wood Burning, Family Room
Interior area
- Total structure area: 1,100
- Total interior livable area: 2,600 sqft
Property
Parking
- Total spaces: 2
- Parking features: Asphalt, Garage Door Opener, Heated Garage, On Site, Garage Owned, Attached, Garage
- Attached garage spaces: 2
- Has uncovered spaces: Yes
Accessibility
- Accessibility features: No Disability Access
Features
- Stories: 1
- Patio & porch: Patio
- Fencing: Fenced
Lot
- Size: 0.60 Acres
- Dimensions: 67X147X67X147
Details
- Parcel number: 0904104005
- Special conditions: Home Warranty
Construction
Type & style
- Home type: SingleFamily
- Architectural style: Contemporary,Ranch
- Property subtype: Single Family Residence
Materials
- Brick
- Foundation: Concrete Perimeter
- Roof: Asphalt
Condition
- New construction: No
- Year built: 1979
Details
- Warranty included: Yes
Utilities & green energy
- Electric: 200+ Amp Service
- Sewer: Public Sewer
- Water: Public
Community & neighborhood
Location
- Region: Sycamore
Other
Other facts
- Listing terms: Conventional
- Ownership: Fee Simple
Price history
| Date | Event | Price |
|---|---|---|
| 5/20/2024 | Sold | $375,000-6%$144/sqft |
Source: | ||
| 5/8/2024 | Pending sale | $399,000$153/sqft |
Source: | ||
| 4/19/2024 | Contingent | $399,000$153/sqft |
Source: | ||
| 4/19/2024 | Listed for sale | $399,000+26.7%$153/sqft |
Source: | ||
| 7/20/2005 | Sold | $315,000$121/sqft |
Source: Public Record | ||
Public tax history
| Year | Property taxes | Tax assessment |
|---|---|---|
| 2024 | $8,135 -1.1% | $110,236 +6.9% |
| 2023 | $8,228 -4.8% | $103,131 +4.8% |
| 2022 | $8,644 +3.5% | $98,426 +5% |
Find assessor info on the county website
Neighborhood: 60178
Nearby schools
GreatSchools rating
- 8/10Southeast Elementary SchoolGrades: K-5Distance: 0.3 mi
- 5/10Sycamore Middle SchoolGrades: 6-8Distance: 1.4 mi
- 8/10Sycamore High SchoolGrades: 9-12Distance: 1.5 mi
Schools provided by the listing agent
- District: 427
Source: MRED as distributed by MLS GRID. This data may not be complete. We recommend contacting the local school district to confirm school assignments for this home.

Get pre-qualified for a loan
At Zillow Home Loans, we can pre-qualify you in as little as 5 minutes with no impact to your credit score.An equal housing lender. NMLS #10287.

