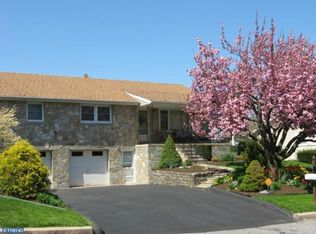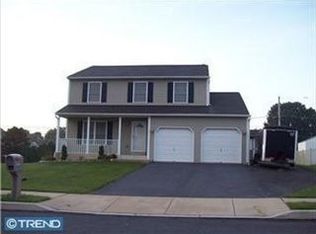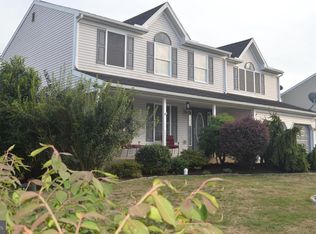Sold for $376,000 on 05/11/25
$376,000
541 Floret Ave, Reading, PA 19605
3beds
2,365sqft
Single Family Residence
Built in 1960
0.43 Acres Lot
$387,100 Zestimate®
$159/sqft
$2,257 Estimated rent
Home value
$387,100
$360,000 - $418,000
$2,257/mo
Zestimate® history
Loading...
Owner options
Explore your selling options
What's special
Located in a mature neighborhood and sitting on a corner double lot, is where you’ll find this timeless grey stone ranch home with a one car attached garage. This property boasts an impressive heated 30x40 Pole Barn with 14 ft high ceilings and 16ft by 12ft high door to easily accommodate any car enthusiasts’ toys. If that is not enough space, there is also a detached garage/shed behind the pole barn. Stepping inside the home, you’ll appreciate the inviting living room with a large bay window which flows nicely into the dining room and retro kitchen with tons of storage and cabinets. The dining room has sliders out to a covered back patio where you’re sure to spend most of your down time this summer. This home offers 3 generous size bedrooms with gorgeous hardwood floors and ample closet space and an adorable retro full bath. The downstairs is huge and already finished for you. If Liberace isn’t your thing, a quick face lift and replacing the carpet and you’re good to go! There is a grey stone fireplace with a gas insert and a water source for a future wet bar/mini kitchen, an updated half bath, separate room which could be a 4th bedroom or office, plus a large laundry/storage room with a new dryer in 2023. The hot water heater was also replaced in 2023 and new electric panels and subpanels were installed in 2018. This home is much larger than it appears from the outside! Two-year-old roof and replacement windows, along with plenty of character you just don’t get these days is waiting for its new owner!
Zillow last checked: 8 hours ago
Listing updated: June 17, 2025 at 03:48am
Listed by:
Julie Musser 484-824-0973,
BHHS Homesale Realty- Reading Berks
Bought with:
Julie Musser, RS309137
BHHS Homesale Realty- Reading Berks
Source: Bright MLS,MLS#: PABK2057048
Facts & features
Interior
Bedrooms & bathrooms
- Bedrooms: 3
- Bathrooms: 2
- Full bathrooms: 1
- 1/2 bathrooms: 1
- Main level bathrooms: 1
- Main level bedrooms: 3
Basement
- Area: 1000
Heating
- Forced Air, Oil
Cooling
- Central Air, Electric
Appliances
- Included: Electric Water Heater
Features
- Flooring: Carpet, Hardwood
- Basement: Finished,Shelving
- Number of fireplaces: 1
- Fireplace features: Gas/Propane
Interior area
- Total structure area: 2,365
- Total interior livable area: 2,365 sqft
- Finished area above ground: 1,365
- Finished area below ground: 1,000
Property
Parking
- Total spaces: 7
- Parking features: Inside Entrance, Attached, Detached, Driveway, On Street
- Attached garage spaces: 7
- Has uncovered spaces: Yes
Accessibility
- Accessibility features: None
Features
- Levels: One
- Stories: 1
- Pool features: None
Lot
- Size: 0.43 Acres
Details
- Additional structures: Above Grade, Below Grade
- Parcel number: 66530917118613
- Zoning: RESIDENTIAL
- Special conditions: Probate Listing
Construction
Type & style
- Home type: SingleFamily
- Architectural style: Ranch/Rambler
- Property subtype: Single Family Residence
Materials
- Stone
- Foundation: Concrete Perimeter
- Roof: Architectural Shingle
Condition
- New construction: No
- Year built: 1960
Utilities & green energy
- Sewer: Public Sewer
- Water: Public
Community & neighborhood
Location
- Region: Reading
- Subdivision: Riverview Park
- Municipality: MUHLENBERG TWP
Other
Other facts
- Listing agreement: Exclusive Agency
- Ownership: Fee Simple
Price history
| Date | Event | Price |
|---|---|---|
| 5/12/2025 | Pending sale | $375,000-0.3%$159/sqft |
Source: | ||
| 5/11/2025 | Sold | $376,000+0.3%$159/sqft |
Source: | ||
| 5/9/2025 | Listed for sale | $375,000+134.5%$159/sqft |
Source: | ||
| 2/5/2015 | Sold | $159,900$68/sqft |
Source: Public Record | ||
| 9/3/2014 | Price change | $159,900-4.5%$68/sqft |
Source: Berkshire Hathaway Homesale Realty - Wyomissing #6397986 | ||
Public tax history
| Year | Property taxes | Tax assessment |
|---|---|---|
| 2025 | $6,099 +8.5% | $116,800 |
| 2024 | $5,623 +6.5% | $116,800 |
| 2023 | $5,278 +1.7% | $116,800 |
Find assessor info on the county website
Neighborhood: 19605
Nearby schools
GreatSchools rating
- 5/10C E Cole Intermediate SchoolGrades: 4-6Distance: 1.4 mi
- 3/10Muhlenberg Middle SchoolGrades: 7-9Distance: 1.3 mi
- 3/10Muhlenberg High SchoolGrades: 10-12Distance: 1.2 mi
Schools provided by the listing agent
- District: Muhlenberg
Source: Bright MLS. This data may not be complete. We recommend contacting the local school district to confirm school assignments for this home.

Get pre-qualified for a loan
At Zillow Home Loans, we can pre-qualify you in as little as 5 minutes with no impact to your credit score.An equal housing lender. NMLS #10287.
Sell for more on Zillow
Get a free Zillow Showcase℠ listing and you could sell for .
$387,100
2% more+ $7,742
With Zillow Showcase(estimated)
$394,842

