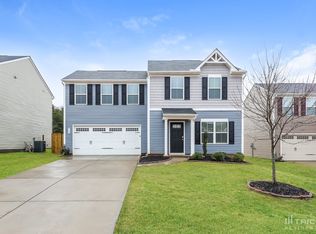MANAGER'S SPECIAL PRICING!!! Why Rent when you can Own for Less?! Be one of the first to call Oakland Farm home! You can now OWN an AFFORDABLE, EFFICIENT, NEW CONSTRUCTION HOME, and live minutes from work and play! Very close proximity to shopping, grocery stores, schools and restaurants! This is your chance to own a new home in the Boiling Springs area! Looking for a 4 bedroom NEW, MOVE IN READY home that offers lots of space and a modern design at a price that won't break your budget? Look no further than Plan 1680, which is located on a gorgeous fully sodded lot backing to woods. As you enter the foyer the OPEN-CONCEPT DESIGN greets you with a bright and cordial feeling- and a coat closet and powder room are nearby for convenience. The great room offers wood-like vinyl flooring that flows into the dining and kitchen area so you never miss a moment with friends or family! The kitchen is well-equipped with a complete stainless steel GE appliance package (including refrigerator!), tons of espresso cabinetry, grey granite-style laminate counter space, and an island which lends a casual place to eat or entertain. Upstairs the generous space continues, with a broad stairway that leads to an open landing for a feeling of arrival. The bedrooms are over sized and elegant, with even the secondary bedrooms boasting generous closet space. A roomy walk-in laundry center includes a washer and dryer and hanging shelves to make "laundry day" a bit more fun! The owners' retreat is situated on a private wing of its own, perfectly sized with a fantastic walk in closet so storage is never an issue! An owner's bath features a dual bowl vanity and a sleek, oversized shower. The 1680- Spacious. Stylish. Simply Perfect. Other notable features of this fantastic home include a Nest Wi-Fi enabled Smart Thermostat, which learns your preferred temperature settings for optimal comfort and Wi-Fi enabled garage door opener.
This property is off market, which means it's not currently listed for sale or rent on Zillow. This may be different from what's available on other websites or public sources.

