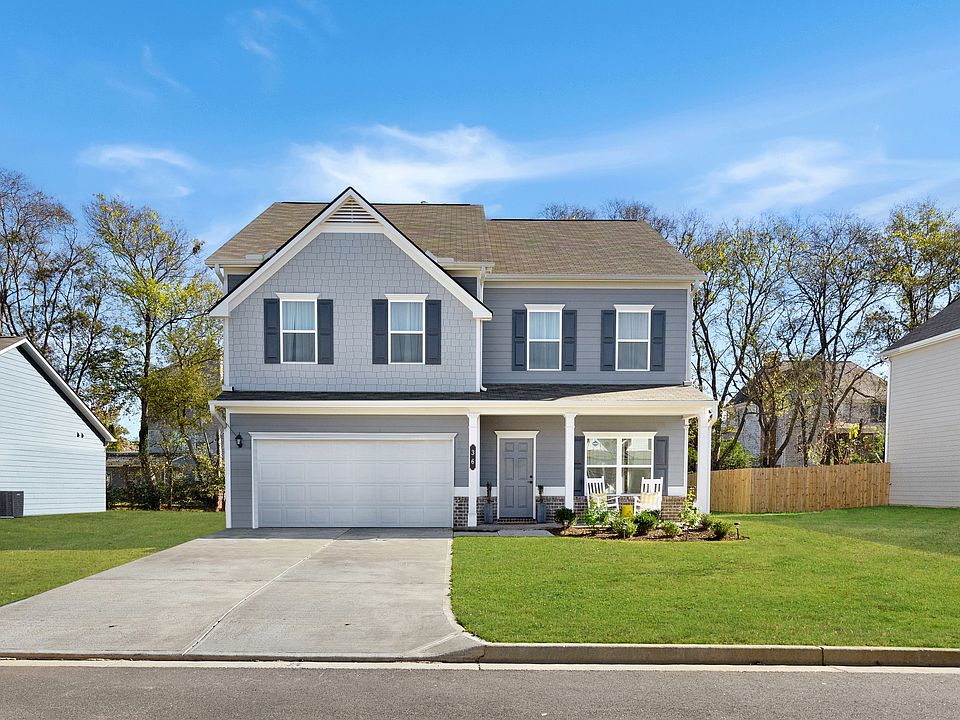The Benson II at Cedar Meadows welcomes you to a bright, open layout designed for both comfort and style. The wide, light-filled foyer leads into a spacious living, dining, and kitchen area that stretches across the entire back of the home. The kitchen features Cararra Marmi Quartz countertops, a center island with sink, a walk-in pantry, and large windows that fill the space with natural light.
Upstairs, the owner’s suite offers a relaxing retreat with a 5' tiled shower, double vanity, and a roomy walk-in closet. Three additional bedrooms, a full hall bath, a versatile loft with storage, and a conveniently located laundry room provide plenty of space for family and guests.
The side-load garage not only enhances curb appeal but also allows for more windows. This plan is one of our top-sellers for its thoughtful design and inviting layout!
Lot 8 backs to woods, offering a beautifully private setting.
Active
$369,155
541 Hullview Vis, Monroe, NC 28110
4beds
1,813sqft
Single Family Residence
Built in 2025
0.29 Acres Lot
$368,700 Zestimate®
$204/sqft
$63/mo HOA
What's special
Cararra marmi quartz countertopsWide light-filled foyerBacks to woodsVersatile loft with storageCenter island with sinkSide-load garageLarge windows
- 83 days |
- 543 |
- 27 |
Zillow last checked: 8 hours ago
Listing updated: November 13, 2025 at 12:48pm
Listing Provided by:
Jen Mahool jenmahool@gmail.com,
SDH Charlotte LLC,
Brett Walker,
SDH Charlotte LLC
Source: Canopy MLS as distributed by MLS GRID,MLS#: 4297703
Travel times
Schedule tour
Facts & features
Interior
Bedrooms & bathrooms
- Bedrooms: 4
- Bathrooms: 3
- Full bathrooms: 2
- 1/2 bathrooms: 1
Primary bedroom
- Level: Upper
- Area: 204 Square Feet
- Dimensions: 17' 0" X 12' 0"
Bedroom s
- Level: Main
- Area: 121 Square Feet
- Dimensions: 11' 0" X 11' 0"
Bedroom s
- Level: Main
- Area: 100 Square Feet
- Dimensions: 10' 0" X 10' 0"
Bedroom s
- Level: Upper
- Area: 90 Square Feet
- Dimensions: 10' 0" X 9' 0"
Breakfast
- Level: Main
- Area: 112 Square Feet
- Dimensions: 8' 0" X 14' 0"
Family room
- Level: Main
- Area: 195 Square Feet
- Dimensions: 13' 0" X 15' 0"
Kitchen
- Level: Main
- Area: 168 Square Feet
- Dimensions: 12' 0" X 14' 0"
Heating
- Central, Electric, Heat Pump
Cooling
- Central Air, Electric, Zoned
Appliances
- Included: Dishwasher, Electric Range, Electric Water Heater, Microwave
- Laundry: Laundry Room
Features
- Has basement: No
Interior area
- Total structure area: 1,813
- Total interior livable area: 1,813 sqft
- Finished area above ground: 1,813
- Finished area below ground: 0
Property
Parking
- Total spaces: 2
- Parking features: Attached Garage, Garage Faces Side, Garage on Main Level
- Attached garage spaces: 2
Features
- Levels: Two
- Stories: 2
Lot
- Size: 0.29 Acres
- Dimensions: 80' x 147'
Details
- Parcel number: 09316014A
- Zoning: Res
- Special conditions: Standard
Construction
Type & style
- Home type: SingleFamily
- Property subtype: Single Family Residence
Materials
- Fiber Cement
- Foundation: Slab
Condition
- New construction: Yes
- Year built: 2025
Details
- Builder model: Benson II
- Builder name: Smith Douglas Homes
Utilities & green energy
- Sewer: Public Sewer
- Water: City
Community & HOA
Community
- Subdivision: Cedar Meadows
HOA
- Has HOA: Yes
- HOA fee: $756 annually
Location
- Region: Monroe
Financial & listing details
- Price per square foot: $204/sqft
- Tax assessed value: $389,305
- Date on market: 8/30/2025
- Cumulative days on market: 84 days
- Listing terms: Cash,Conventional,FHA,VA Loan
- Road surface type: Concrete, Paved
About the community
Looking for new construction homes in Monroe, NC? Welcome to Cedar Meadows, an exciting new single-family home community by Smith Douglas Homes located in the growing Charlotte Metro area. This desirable neighborhood offers a variety of affordable ranch and two-story home designs built with quality, style, and value in mind.
At Smith Douglas Homes, we're known for providing affordable new homes with flexible floor plans you can personalize to fit your lifestyle. Cedar Meadows features thoughtfully designed homes with open-concept layouts, modern finishes, and select side-load garage options that enhance curb appeal and functionality.
Conveniently located near Highway 84 and just minutes from Highway 74, Cedar Meadows provides easy access to Matthews, Ballantyne, Uptown Charlotte, and South Charlotte-perfect for commuters or anyone wanting a balance of small-town charm and city convenience.
New homes in Monroe at Cedar Meadows will be ready for move-in before 2026, offering buyers a chance to enjoy the benefits of brand-new construction in one of the area's fastest-growing locations. Whether you're a first-time homebuyer, growing family, or downsizing, Cedar Meadows delivers unbeatable value in a community you'll be proud to call home.
Visit us onsite today in our Sales Tiny Home, conveniently located in our future model home parking lot!
Special Offer: Get up to $20,000 in closing costs on any presale OR inventory home in Cedar Meadows when under contract by 11/30/25! Incentives are available exclusively when using a preferred lender and attorney.*

2230 Zybach Dr, Monroe, NC 28110
Source: Smith Douglas Homes
