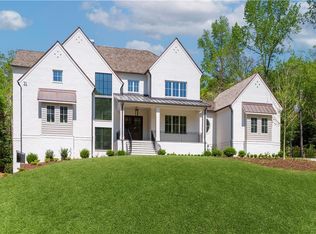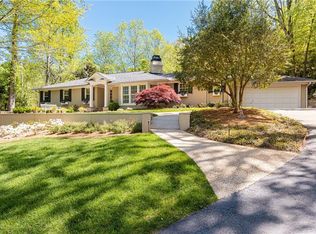Location and value is the key to real estate success. Bring your imagination and either renovate or tear down this property in Sandy Springs currently a 4 bedroom/3 bath with a pool, cabana and acreage. Surrounded by million dollar homes, parks, shopping and some of the best schools in the area. Now is the time with great interest rates and limited inventory. See This Home Today & Bid Tonight! This property has been placed in an upcoming auction event. Property is being offered "AS IS, WHERE IS". NO TRESPASSING. DO NOT DISTURB ANY OCCUPANTS It is a criminal offense to trespass on this property. No Disclosures or Survey available.
This property is off market, which means it's not currently listed for sale or rent on Zillow. This may be different from what's available on other websites or public sources.

