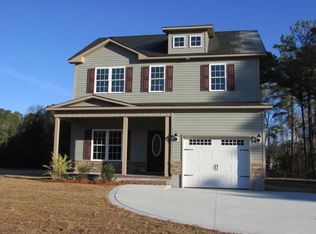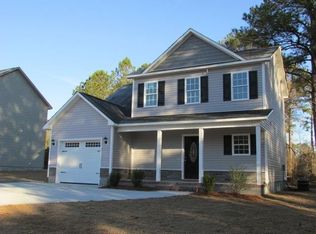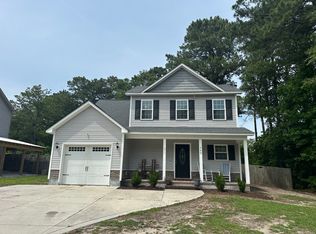Sold for $315,000
$315,000
541 Old Folkstone Road, Holly Ridge, NC 28445
3beds
1,401sqft
Single Family Residence
Built in 2014
0.38 Acres Lot
$319,800 Zestimate®
$225/sqft
$1,803 Estimated rent
Home value
$319,800
$291,000 - $352,000
$1,803/mo
Zestimate® history
Loading...
Owner options
Explore your selling options
What's special
Looking for charm, function, and freedom? This 3 bed, 2.5 bath two-story delivers—all without an HOA and only county taxes. Sip your coffee on the covered back deck, toss veggies in the garden boxes, and float the stress away in your backyard pool (can stay or go). Inside, the layout flows with LVP floors, granite counters, and a shiplap wall that brings the cozy. Kitchen perks include a French door fridge, single-basin sink with built-in drying rack and cutting board, plus a pantry and tucked-away laundry. Dining space has a built-in bench that can stay or be removed, your call. Upstairs, all three bedrooms are together—perfect for keeping things close. The primary suite is oversized with a walk-in closet and a spacious bath featuring a walk-in shower. Another bedroom has its own walk-in closet with a window (hello natural light). The converted garage adds bonus living space with a mini split, electric fireplace, and room for a home office—use it how you want (finished without permits, priced accordingly). Outside, enjoy a covered patio, carport, and a shed for your tools and toys. This home comes with a 2-10 home warranty and $3,500 in closing cost help with an acceptable offer. Just 1,403 heated sq ft—with an extra 267 sq ft of unpermitted finished space that lives larger than the numbers suggest. Don't let this one slip—schedule your showing today and see how much life you can fit into this smart, stylish space.
Zillow last checked: 8 hours ago
Listing updated: May 14, 2025 at 05:15am
Listed by:
Christina B Asbury 910-262-3948,
Coldwell Banker Sea Coast Advantage
Bought with:
Loren Inman, 342443
eXp Realty
Source: Hive MLS,MLS#: 100501879 Originating MLS: Jacksonville Board of Realtors
Originating MLS: Jacksonville Board of Realtors
Facts & features
Interior
Bedrooms & bathrooms
- Bedrooms: 3
- Bathrooms: 3
- Full bathrooms: 2
- 1/2 bathrooms: 1
Primary bedroom
- Level: Non Primary Living Area
Dining room
- Features: Combination
Heating
- Heat Pump, Other, Electric
Cooling
- Central Air
Appliances
- Included: Electric Oven, Built-In Microwave, Washer, Refrigerator, Dryer, Dishwasher
- Laundry: In Kitchen, Laundry Closet
Features
- Walk-in Closet(s), High Ceilings, Ceiling Fan(s), Pantry, Walk-in Shower, Blinds/Shades, Walk-In Closet(s)
- Flooring: Carpet, LVT/LVP
Interior area
- Total structure area: 1,401
- Total interior livable area: 1,401 sqft
Property
Parking
- Total spaces: 3
- Parking features: Shared Driveway, Gravel, See Remarks, Paved
- Carport spaces: 1
- Uncovered spaces: 2
- Details: Shared Driveway
Features
- Levels: Two
- Stories: 2
- Patio & porch: Covered, Patio, Porch, See Remarks
- Pool features: Above Ground, See Remarks
- Fencing: Back Yard,Wood
Lot
- Size: 0.38 Acres
- Features: See Remarks
Details
- Additional structures: Shed(s), See Remarks, Storage
- Parcel number: 760a2
- Zoning: R-8M
- Special conditions: Standard
Construction
Type & style
- Home type: SingleFamily
- Property subtype: Single Family Residence
Materials
- Vinyl Siding
- Foundation: Slab
- Roof: Shingle
Condition
- New construction: No
- Year built: 2014
Details
- Warranty included: Yes
Utilities & green energy
- Sewer: Septic Tank
- Water: Public
- Utilities for property: Water Available
Community & neighborhood
Security
- Security features: Smoke Detector(s)
Location
- Region: Holly Ridge
- Subdivision: Cooper Place
Other
Other facts
- Listing agreement: Exclusive Right To Sell
- Listing terms: Cash,Conventional,FHA,USDA Loan,VA Loan,See Remarks
- Road surface type: Paved
Price history
| Date | Event | Price |
|---|---|---|
| 5/13/2025 | Sold | $315,000+5%$225/sqft |
Source: | ||
| 4/19/2025 | Pending sale | $300,000$214/sqft |
Source: | ||
| 4/17/2025 | Listed for sale | $300,000+66.7%$214/sqft |
Source: | ||
| 9/23/2020 | Sold | $180,000$128/sqft |
Source: | ||
| 8/15/2020 | Pending sale | $180,000$128/sqft |
Source: Coldwell Banker Sea Coast Advantage #100231765 Report a problem | ||
Public tax history
| Year | Property taxes | Tax assessment |
|---|---|---|
| 2024 | $1,256 | $191,757 |
| 2023 | $1,256 0% | $191,757 |
| 2022 | $1,256 +8.6% | $191,757 +16.9% |
Find assessor info on the county website
Neighborhood: 28445
Nearby schools
GreatSchools rating
- 5/10Dixon ElementaryGrades: PK-5Distance: 2.9 mi
- 7/10Dixon MiddleGrades: 6-8Distance: 2.4 mi
- 4/10Dixon HighGrades: 9-12Distance: 4.1 mi
Schools provided by the listing agent
- Elementary: Coastal Elementary
- Middle: Dixon
- High: Dixon
Source: Hive MLS. This data may not be complete. We recommend contacting the local school district to confirm school assignments for this home.
Get pre-qualified for a loan
At Zillow Home Loans, we can pre-qualify you in as little as 5 minutes with no impact to your credit score.An equal housing lender. NMLS #10287.
Sell with ease on Zillow
Get a Zillow Showcase℠ listing at no additional cost and you could sell for —faster.
$319,800
2% more+$6,396
With Zillow Showcase(estimated)$326,196


