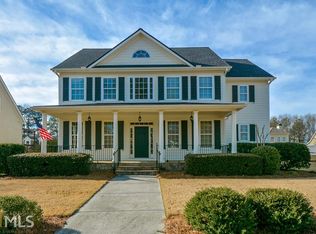Closed
$465,000
541 Pine Grove Ave, Grayson, GA 30017
4beds
2,718sqft
Single Family Residence
Built in 2006
10,454.4 Square Feet Lot
$460,700 Zestimate®
$171/sqft
$2,438 Estimated rent
Home value
$460,700
$424,000 - $502,000
$2,438/mo
Zestimate® history
Loading...
Owner options
Explore your selling options
What's special
This CUSTOM BUILT home is perfectly situated in the desirable Pine Grove Village community in the heart of Grayson. From the moment you arrive, the charming front porch, MANICURED LANDSCAPING, and timeless curb appeal make you feel right at home. Whether you're enjoying your morning coffee or winding down in the evening, the front porch offers the perfect place to relax and take in the peaceful neighborhood surroundings. Step inside to an open and airy floor plan filled with natural light, HIGH CEILINGS, and beautiful HARDWOOD floors - CUSTOM PLANTATION SHUTTERS AND CROWN MOULDING THROUGHOUT!!! The main level is thoughtfully designed for both everyday living and entertaining. A cozy family room centers around a gas log FIREPLACE and flows effortlessly into a spacious kitchen featuring STONE countertops, stainless steel appliances, a large CENTER ISLAND with breakfast bar, and a WALK-IN PANTRY. The adjoining dining area is ideal for both casual meals and hosting guests. Also on the main floor, you'll find a versatile OFFICE SPACE perfect for remote work or a quiet retreat, as well as a full bedroom and bathroom-ideal for guests or multi-generational living. Upstairs, the GENEROUS PRIMARY SUITE offers a peaceful retreat with dual vanities, a soaking tub, and a separate shower. Two additional bedrooms and a full bathroom complete the upper level, providing plenty of space for family or guests. Enjoy being close to The Railyard, Uptown Grayson, and Grayson City Park-home to seasonal concerts, festivals, and community events. This home combines comfort, style, and convenience in one of Grayson's most welcoming neighborhoods. Come experience it for yourself-schedule your private showing today!
Zillow last checked: 8 hours ago
Listing updated: September 22, 2025 at 06:40am
Listed by:
Tary Drouault 770-605-2221,
Keller Williams Realty Atl. Partners
Bought with:
Donna Bell, 251051
HomeSmart
Source: GAMLS,MLS#: 10566355
Facts & features
Interior
Bedrooms & bathrooms
- Bedrooms: 4
- Bathrooms: 3
- Full bathrooms: 3
- Main level bathrooms: 1
- Main level bedrooms: 1
Kitchen
- Features: Breakfast Area, Walk-in Pantry
Heating
- Forced Air, Zoned
Cooling
- Ceiling Fan(s), Central Air, Zoned
Appliances
- Included: Dishwasher, Disposal, Electric Water Heater, Microwave, Stainless Steel Appliance(s)
- Laundry: Upper Level
Features
- High Ceilings, Tray Ceiling(s), Walk-In Closet(s)
- Flooring: Carpet, Hardwood
- Windows: Double Pane Windows
- Basement: Crawl Space
- Number of fireplaces: 1
- Fireplace features: Factory Built, Gas Log, Gas Starter
- Common walls with other units/homes: No Common Walls
Interior area
- Total structure area: 2,718
- Total interior livable area: 2,718 sqft
- Finished area above ground: 2,718
- Finished area below ground: 0
Property
Parking
- Total spaces: 2
- Parking features: Garage, Side/Rear Entrance
- Has garage: Yes
Features
- Levels: Two
- Stories: 2
- Patio & porch: Deck, Porch
- Exterior features: Other
- Body of water: None
Lot
- Size: 10,454 sqft
- Features: Level
Details
- Parcel number: R5135A120
Construction
Type & style
- Home type: SingleFamily
- Architectural style: Traditional
- Property subtype: Single Family Residence
Materials
- Concrete
- Foundation: Slab
- Roof: Composition
Condition
- Resale
- New construction: No
- Year built: 2006
Utilities & green energy
- Sewer: Public Sewer
- Water: Public
- Utilities for property: Cable Available, Electricity Available, High Speed Internet, Natural Gas Available, Sewer Available, Underground Utilities, Water Available
Green energy
- Energy efficient items: Thermostat
Community & neighborhood
Security
- Security features: Smoke Detector(s)
Community
- Community features: Sidewalks, Street Lights, Walk To Schools, Near Shopping
Location
- Region: Grayson
- Subdivision: Pine Grove Village
HOA & financial
HOA
- Has HOA: Yes
- HOA fee: $1,740 annually
- Services included: Maintenance Grounds
Other
Other facts
- Listing agreement: Exclusive Agency
Price history
| Date | Event | Price |
|---|---|---|
| 9/19/2025 | Sold | $465,000+1.1%$171/sqft |
Source: | ||
| 8/26/2025 | Pending sale | $459,900$169/sqft |
Source: | ||
| 7/17/2025 | Listed for sale | $459,900+23.7%$169/sqft |
Source: | ||
| 8/18/2009 | Listing removed | $371,900$137/sqft |
Source: Black Diamond Homes #us1820669 | ||
| 7/28/2009 | Listed for sale | $371,900+39.8%$137/sqft |
Source: Black Diamond Homes #us1820669 | ||
Public tax history
| Year | Property taxes | Tax assessment |
|---|---|---|
| 2024 | $2,093 +10% | $187,560 +3.2% |
| 2023 | $1,902 -7.3% | $181,680 +8.9% |
| 2022 | $2,052 +21.9% | $166,840 +31.2% |
Find assessor info on the county website
Neighborhood: 30017
Nearby schools
GreatSchools rating
- 7/10Grayson Elementary SchoolGrades: PK-5Distance: 0.2 mi
- 9/10Bay Creek Middle SchoolGrades: 6-8Distance: 1 mi
- 8/10Grayson High SchoolGrades: 9-12Distance: 2.5 mi
Schools provided by the listing agent
- Elementary: Grayson
- Middle: Bay Creek
- High: Grayson
Source: GAMLS. This data may not be complete. We recommend contacting the local school district to confirm school assignments for this home.
Get a cash offer in 3 minutes
Find out how much your home could sell for in as little as 3 minutes with a no-obligation cash offer.
Estimated market value
$460,700
Get a cash offer in 3 minutes
Find out how much your home could sell for in as little as 3 minutes with a no-obligation cash offer.
Estimated market value
$460,700

