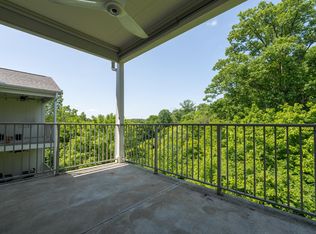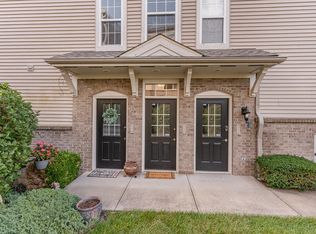Sold for $224,900 on 12/30/24
$224,900
541 Riversbreeze Dr, Ludlow, KY 41016
2beds
1,421sqft
Condominium, Residential
Built in 2005
-- sqft lot
$232,500 Zestimate®
$158/sqft
$2,140 Estimated rent
Home value
$232,500
$209,000 - $258,000
$2,140/mo
Zestimate® history
Loading...
Owner options
Explore your selling options
What's special
Come home to this open and spacious top floor condo with covered deck facing the woods, featuring 2 Bedrooms and 2 Full Baths, high ceiling, loads of large windows and light, Engineered plank hardwood in the extra large family room and dining space. There is plenty of off street parking in large lot right beside unit.
Enjoy the amazing amenities of Rivers Breeze featuring infinity pool and clubhouse with fitness center all with City and River Views. This location is just minutes to downtown Cincinnati and vibrant Covington and downtown Ludlow and backs up with direct access to Devou Park. Schedule your appointment Today!
Open House Sat., Nov. 23rd 12-1:30 pm
Zillow last checked: 8 hours ago
Listing updated: January 29, 2025 at 10:16pm
Listed by:
Shelley Helton 859-462-7036,
eXp Realty, LLC
Bought with:
Martha Works Larsen
Century 21 Premiere Properties
Source: NKMLS,MLS#: 628246
Facts & features
Interior
Bedrooms & bathrooms
- Bedrooms: 2
- Bathrooms: 2
- Full bathrooms: 2
Primary bedroom
- Features: Carpet Flooring, Walk-In Closet(s), Bath Adjoins, Ceiling Fan(s)
- Level: Second
- Area: 204
- Dimensions: 17 x 12
Bedroom 2
- Features: Carpet Flooring, Ceiling Fan(s)
- Level: Second
- Area: 132
- Dimensions: 12 x 11
Bathroom 2
- Features: Shower, Tub
- Level: Second
- Area: 72
- Dimensions: 8 x 9
Dining room
- Features: Chandelier, Plank Flooring
- Level: Second
- Area: 120
- Dimensions: 12 x 10
Entry
- Features: Carpet Flooring
- Level: First
- Area: 25
- Dimensions: 5 x 5
Kitchen
- Features: Laminate Flooring
- Level: Second
- Area: 120
- Dimensions: 12 x 10
Laundry
- Features: Built-in Features
- Level: Second
- Area: 56
- Dimensions: 7 x 8
Living room
- Features: Ceiling Fan(s), Plank Flooring
- Level: Second
- Area: 300
- Dimensions: 20 x 15
Primary bath
- Features: Shower, Tub
- Level: Second
- Area: 90
- Dimensions: 9 x 10
Heating
- Electric
Cooling
- Central Air
Appliances
- Included: Stainless Steel Appliance(s), Electric Oven, Electric Range, Dishwasher, Dryer, Microwave, Refrigerator, Washer
- Laundry: Upper Level
Features
- Pantry, Open Floorplan, Entrance Foyer, Chandelier, Ceiling Fan(s), High Ceilings, Vaulted Ceiling(s)
- Doors: Multi Panel Doors
- Windows: Double Hung, Slider Window(s), Vinyl Clad Window(s)
Interior area
- Total structure area: 1,421
- Total interior livable area: 1,421 sqft
Property
Parking
- Parking features: No Garage, Off Street
Features
- Levels: One
- Stories: 1
- Patio & porch: Covered, Deck
- Exterior features: Balcony
- Has view: Yes
- View description: Trees/Woods
Lot
- Features: Wooded
Details
- Parcel number: 8402001031.32
Construction
Type & style
- Home type: Condo
- Architectural style: Traditional
- Property subtype: Condominium, Residential
- Attached to another structure: Yes
Materials
- Brick, Vinyl Siding
- Foundation: Poured Concrete
- Roof: Shingle
Condition
- Existing Structure
- New construction: No
- Year built: 2005
Utilities & green energy
- Sewer: Public Sewer
- Water: Public
Community & neighborhood
Location
- Region: Ludlow
HOA & financial
HOA
- Has HOA: Yes
- HOA fee: $288 monthly
- Amenities included: Landscaping, Pool, Clubhouse, Fitness Center, Trail(s)
- Services included: Maintenance Grounds, Maintenance Structure, Management, Sewer, Snow Removal, Trash, Water
Price history
| Date | Event | Price |
|---|---|---|
| 12/30/2024 | Sold | $224,900$158/sqft |
Source: | ||
| 11/30/2024 | Pending sale | $224,900$158/sqft |
Source: | ||
| 11/21/2024 | Listed for sale | $224,900+32.3%$158/sqft |
Source: | ||
| 5/22/2020 | Sold | $170,000+21.5%$120/sqft |
Source: Public Record Report a problem | ||
| 5/22/2017 | Listing removed | $139,900$98/sqft |
Source: Star One REALTORS #502372 Report a problem | ||
Public tax history
| Year | Property taxes | Tax assessment |
|---|---|---|
| 2022 | $2,169 -10.2% | $170,000 |
| 2021 | $2,415 +21.7% | $170,000 +25.9% |
| 2020 | $1,985 | $135,000 |
Find assessor info on the county website
Neighborhood: 41016
Nearby schools
GreatSchools rating
- 4/10Mary A. Goetz Elementary SchoolGrades: PK-6Distance: 0.7 mi
- 7/10Ludlow High SchoolGrades: 7-12Distance: 0.7 mi
Schools provided by the listing agent
- Elementary: Mary A. Goetz Elementary
- Middle: Ludlow Middle School
- High: Ludlow High
Source: NKMLS. This data may not be complete. We recommend contacting the local school district to confirm school assignments for this home.

Get pre-qualified for a loan
At Zillow Home Loans, we can pre-qualify you in as little as 5 minutes with no impact to your credit score.An equal housing lender. NMLS #10287.

