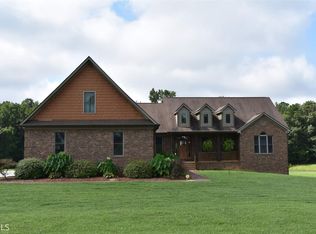Absolutely STUNNING Custom Built Home On Over 4 Acres In Senoia! The Huge Rocking Chair Front Porch Is Straight Out Of A Magazine! Walking Through The Front Door You Will Notice The Hardwood Floors, Brick Fireplace, Open Living Space, And Exposed Beams! The Kitchen Is A Dream! Huge Island, Breakfast Bar, Lots Of Cabinet Space, Granite Countertops, And Stainless Steel Appliances. The Main Floor Offers a Master Suite That Has Dual Shower Heads, Walk In Tiled Shower, Dual Vanities, And Large Walk-In Closet. There Is 1 Guest Bedroom and Bathroom on the Main Floor as well, along with 2 Additional Bedrooms Upstairs and a FANTASTIC Bonus Room That Is Great For A Playroom, Media Room, or Office! Outside Prepare To Be WOWED! The Covered Porch Is The Perfect Spot For Hosting Game Day And Enjoy The Serene Surroundings. The Property Is Completed Fenced, Includes Fenced Pastures, Outbuilding With Lean To's, Chicken Coop And An Awesome Tree House! This Property Is A One Of A Kind! You Do Not Want To Let Stunning Home Pass You By!
This property is off market, which means it's not currently listed for sale or rent on Zillow. This may be different from what's available on other websites or public sources.
