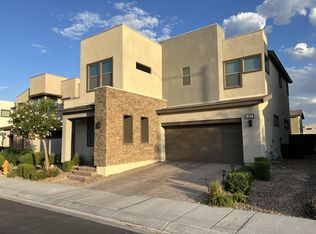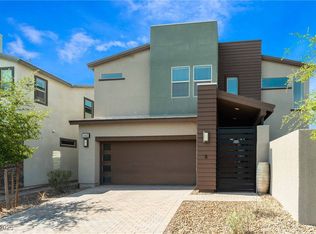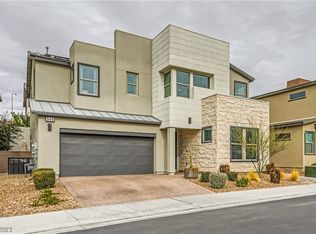Closed
$515,000
541 Ruby Mesa Ave, North Las Vegas, NV 89084
5beds
2,648sqft
Single Family Residence
Built in 2019
3,484.8 Square Feet Lot
$504,400 Zestimate®
$194/sqft
$2,777 Estimated rent
Home value
$504,400
$454,000 - $560,000
$2,777/mo
Zestimate® history
Loading...
Owner options
Explore your selling options
What's special
Experience modern living in this stunning 2,648 sq ft, 2-story home in the desirable Indigo community. The expansive open floor plan features 5 generously sized bedrooms, including one on the main floor, ideal for guests or a study. The spacious living and dining areas flow seamlessly into the gourmet kitchen, equipped with stainless steel appliances and a large island. Step outside to a beautiful backyard with turf, a lemon tree, vibrant yellow and orange bells, Texas sage, and more, plus a patio cover for outdoor relaxation. An elevated metal stair railing adds a modern touch, leading to the upper level with four additional bedrooms, including an en suite bedroom. The oversized primary suite is a serene retreat with a massive tub, stand-in shower, and double sinks. Solar panels enhance energy efficiency and reduce utility bills. Indigo residents enjoy close access to schools, retail, dining, entertainment, and easy freeway access. Welcome to a lifestyle of comfort and convenience.
Zillow last checked: 8 hours ago
Listing updated: July 25, 2025 at 12:31am
Listed by:
Christopher Hollsten S.0184117 702-927-7287,
Las Vegas Sotheby's Int'l
Bought with:
Cristian Vasquez Campos, S.0190546
Century 21 1st Priority Realty
Source: LVR,MLS#: 2587628 Originating MLS: Greater Las Vegas Association of Realtors Inc
Originating MLS: Greater Las Vegas Association of Realtors Inc
Facts & features
Interior
Bedrooms & bathrooms
- Bedrooms: 5
- Bathrooms: 4
- Full bathrooms: 4
Primary bedroom
- Dimensions: 15x12
Bedroom 2
- Description: Downstairs
- Dimensions: 12x10
Bedroom 3
- Description: Walk-In Closet(s),With Bath
- Dimensions: 12x10
Bedroom 4
- Description: Ceiling Fan,Ceiling Light
- Dimensions: 12x10
Bedroom 5
- Description: Ceiling Fan,Ceiling Light
- Dimensions: 12x10
Great room
- Dimensions: 20x14
Heating
- Central, Gas
Cooling
- Central Air, Electric
Appliances
- Included: Disposal, Gas Range, Microwave
- Laundry: Gas Dryer Hookup, Laundry Room, Upper Level
Features
- Bedroom on Main Level, Ceiling Fan(s)
- Flooring: Carpet, Tile
- Windows: Double Pane Windows
- Has fireplace: No
Interior area
- Total structure area: 2,648
- Total interior livable area: 2,648 sqft
Property
Parking
- Total spaces: 2
- Parking features: Attached, Garage
- Attached garage spaces: 2
Features
- Stories: 2
- Patio & porch: Covered, Patio
- Exterior features: Patio, Sprinkler/Irrigation
- Fencing: Block,Back Yard
Lot
- Size: 3,484 sqft
- Features: Drip Irrigation/Bubblers, < 1/4 Acre
Details
- Parcel number: 12422210075
- Zoning description: Single Family
- Horse amenities: None
Construction
Type & style
- Home type: SingleFamily
- Architectural style: Two Story
- Property subtype: Single Family Residence
Materials
- Roof: Tile
Condition
- Average Condition,Resale
- Year built: 2019
Utilities & green energy
- Sewer: Public Sewer
- Water: Public
- Utilities for property: Underground Utilities
Green energy
- Energy efficient items: Solar Panel(s), Windows, Solar Screens
Community & neighborhood
Location
- Region: North Las Vegas
- Subdivision: Commerce & Revere
HOA & financial
HOA
- Has HOA: Yes
- Amenities included: Playground, Park
- Services included: Association Management
- Association name: Indigo
- Association phone: 702-737-8580
- Second HOA fee: $71 monthly
Other
Other facts
- Listing agreement: Exclusive Right To Sell
- Listing terms: Cash,Conventional,FHA,VA Loan
Price history
| Date | Event | Price |
|---|---|---|
| 7/25/2024 | Sold | $515,000+0.4%$194/sqft |
Source: | ||
| 6/22/2024 | Pending sale | $513,000$194/sqft |
Source: | ||
| 6/19/2024 | Listed for sale | $513,000+35%$194/sqft |
Source: | ||
| 4/21/2020 | Sold | $380,000$144/sqft |
Source: Public Record | ||
Public tax history
| Year | Property taxes | Tax assessment |
|---|---|---|
| 2025 | $5,455 +7.9% | $162,549 -0.1% |
| 2024 | $5,054 +8% | $162,738 +10.6% |
| 2023 | $4,679 +9.5% | $147,138 +14.4% |
Find assessor info on the county website
Neighborhood: 89084
Nearby schools
GreatSchools rating
- 5/10Ruby Duncan Elementary SchoolGrades: PK-5Distance: 0.5 mi
- 3/10Clifford O. Pete Findlay Middle SchoolGrades: 6-8Distance: 1.2 mi
- 2/10Legacy High SchoolGrades: 9-12Distance: 0.5 mi
Schools provided by the listing agent
- Elementary: Hayden, Don E.,Hayden, Don E.
- Middle: Findlay Clifford O.
- High: Legacy
Source: LVR. This data may not be complete. We recommend contacting the local school district to confirm school assignments for this home.

Get pre-qualified for a loan
At Zillow Home Loans, we can pre-qualify you in as little as 5 minutes with no impact to your credit score.An equal housing lender. NMLS #10287.
Sell for more on Zillow
Get a free Zillow Showcase℠ listing and you could sell for .
$504,400
2% more+ $10,088
With Zillow Showcase(estimated)
$514,488

