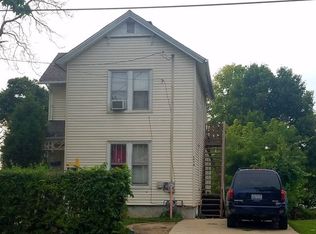Closed
$286,000
541 S Broadway Ave, Aurora, IL 60505
5beds
1,932sqft
Single Family Residence
Built in 1900
6,991.38 Square Feet Lot
$290,900 Zestimate®
$148/sqft
$2,578 Estimated rent
Home value
$290,900
$265,000 - $320,000
$2,578/mo
Zestimate® history
Loading...
Owner options
Explore your selling options
What's special
Welcome to this beautifully maintained 5-bedroom, 2-bathroom home. As you enter, you're greeted by a bright and open living area with abundant natural light. The heat of the home lies in the kitchen, featuring Shaker kitchen cabinets, countertops, stainless steel appliances and an ISLAND! Bedrooms offer versatility for your needs. Bathrooms with custom Porcelain tile. One featuring a free standing Soaker Tub and a large walk in shower! Don't miss the chance to make it your own!
Zillow last checked: 8 hours ago
Listing updated: May 16, 2025 at 02:13am
Listing courtesy of:
Viviana Lopez 224-402-4216,
HomeSmart Connect LLC,
Kara Dziewior 847-529-0923,
HomeSmart Connect LLC
Bought with:
Ruben Salgado
Lomitas Real Estate
Source: MRED as distributed by MLS GRID,MLS#: 12325877
Facts & features
Interior
Bedrooms & bathrooms
- Bedrooms: 5
- Bathrooms: 2
- Full bathrooms: 2
Primary bedroom
- Features: Flooring (Carpet), Bathroom (Full)
- Level: Main
- Area: 130 Square Feet
- Dimensions: 13X10
Bedroom 2
- Features: Flooring (Carpet)
- Level: Main
- Area: 90 Square Feet
- Dimensions: 10X9
Bedroom 3
- Features: Flooring (Carpet)
- Level: Second
- Area: 156 Square Feet
- Dimensions: 13X12
Bedroom 4
- Features: Flooring (Carpet)
- Level: Second
- Area: 176 Square Feet
- Dimensions: 16X11
Bedroom 5
- Features: Flooring (Carpet)
- Level: Main
- Area: 260 Square Feet
- Dimensions: 13X20
Dining room
- Features: Flooring (Wood Laminate)
- Level: Main
- Area: 210 Square Feet
- Dimensions: 15X14
Family room
- Features: Flooring (Carpet)
- Level: Main
- Area: 288 Square Feet
- Dimensions: 24X12
Kitchen
- Features: Kitchen (Eating Area-Table Space), Flooring (Wood Laminate)
- Level: Main
- Area: 168 Square Feet
- Dimensions: 14X12
Living room
- Features: Flooring (Wood Laminate)
- Level: Main
- Area: 182 Square Feet
- Dimensions: 14X13
Heating
- Natural Gas, Forced Air
Cooling
- Other
Appliances
- Included: Range, Dishwasher, Refrigerator, Stainless Steel Appliance(s), Range Hood
Features
- 1st Floor Bedroom, Walk-In Closet(s)
- Basement: Unfinished,Full,Walk-Out Access
Interior area
- Total structure area: 0
- Total interior livable area: 1,932 sqft
Property
Parking
- Total spaces: 3
- Parking features: Concrete, On Site, Owned
Accessibility
- Accessibility features: No Disability Access
Features
- Stories: 2
Lot
- Size: 6,991 sqft
- Dimensions: 60 X 116.5
Details
- Parcel number: 1528230064
- Special conditions: None
Construction
Type & style
- Home type: SingleFamily
- Architectural style: Traditional
- Property subtype: Single Family Residence
Materials
- Vinyl Siding
- Foundation: Stone
- Roof: Asphalt
Condition
- New construction: No
- Year built: 1900
- Major remodel year: 2020
Utilities & green energy
- Sewer: Public Sewer
- Water: Public
Community & neighborhood
Community
- Community features: Sidewalks, Street Lights, Street Paved
Location
- Region: Aurora
HOA & financial
HOA
- Services included: None
Other
Other facts
- Listing terms: VA
- Ownership: Fee Simple
Price history
| Date | Event | Price |
|---|---|---|
| 5/14/2025 | Sold | $286,000+4%$148/sqft |
Source: | ||
| 4/18/2025 | Contingent | $275,000$142/sqft |
Source: | ||
| 4/14/2025 | Listed for sale | $275,000$142/sqft |
Source: | ||
| 4/8/2025 | Contingent | $275,000$142/sqft |
Source: | ||
| 4/2/2025 | Listed for sale | $275,000+48.6%$142/sqft |
Source: | ||
Public tax history
| Year | Property taxes | Tax assessment |
|---|---|---|
| 2024 | $3,665 +4.5% | $61,465 +11.9% |
| 2023 | $3,506 +5.6% | $54,919 +10.5% |
| 2022 | $3,320 +2.1% | $49,696 +7.4% |
Find assessor info on the county website
Neighborhood: Tomcat
Nearby schools
GreatSchools rating
- 3/10C M Bardwell Elementary SchoolGrades: PK-5Distance: 0.2 mi
- 1/10K D Waldo Middle SchoolGrades: 6-8Distance: 0.9 mi
- 3/10East High SchoolGrades: 9-12Distance: 1.4 mi
Schools provided by the listing agent
- District: 131
Source: MRED as distributed by MLS GRID. This data may not be complete. We recommend contacting the local school district to confirm school assignments for this home.

Get pre-qualified for a loan
At Zillow Home Loans, we can pre-qualify you in as little as 5 minutes with no impact to your credit score.An equal housing lender. NMLS #10287.
Sell for more on Zillow
Get a free Zillow Showcase℠ listing and you could sell for .
$290,900
2% more+ $5,818
With Zillow Showcase(estimated)
$296,718