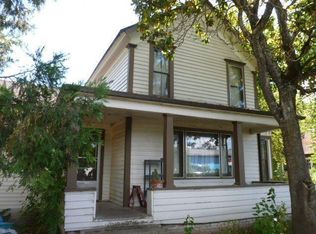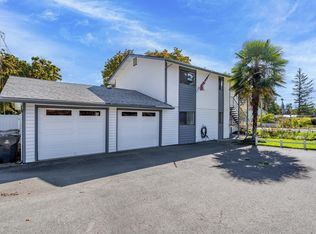Great Investment home! This cute 3 bedroom, 1 bath cottage sits completely fenced in on a spacious corner lot close to downtown. Built in 1900, this century old home has loads of charm and good bones. It features updated double pane windows, hardwood floors, an spacious kitchen, a full laundry/mudroom and a detached garage. Call today to schedule a showing! All information deemed accurate but not guaranteed and subject to change at any time.
This property is off market, which means it's not currently listed for sale or rent on Zillow. This may be different from what's available on other websites or public sources.


