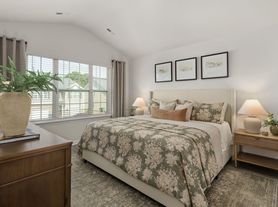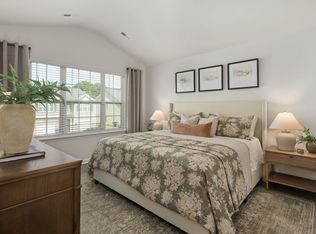Welcome Home To Rosemary GlenDiscover modern living at its finest in Rosemary Glen, a premier community nestled within the charming town of Whitsett, NC. Our contemporary three-bedroom townhomes offer a serene and inviting ambiance for residents seeking comfort and convenience.Experience the seamless blend of cutting-edge smart-home technology and timeless design elements at Rosemary Glen's Whitsett townhome apartments. Our pet-friendly floor plans feature designer kitchens, spa-like bathrooms, and spacious layouts, providing everything you need for your ideal home.Embark on the journey to the good life at Rosemary Glen today. Contact us now to make your dream home a reality.
Apartment for rent
$1,929/mo
541 State Highway 61 #18, Whitsett, NC 27377
3beds
1,429sqft
Price may not include required fees and charges.
Apartment
Available now
Cats, dogs OK
None parking
What's special
Cutting-edge smart-home technologySpa-like bathroomsTimeless design elementsDesigner kitchensSpacious layouts
- 1 day |
- -- |
- -- |
Travel times
Looking to buy when your lease ends?
Consider a first-time homebuyer savings account designed to grow your down payment with up to a 6% match & a competitive APY.
Facts & features
Interior
Bedrooms & bathrooms
- Bedrooms: 3
- Bathrooms: 3
- Full bathrooms: 2
- 1/2 bathrooms: 1
Features
- Walk-In Closet(s)
Interior area
- Total interior livable area: 1,429 sqft
Property
Parking
- Parking features: Contact manager
- Details: Contact manager
Features
- Exterior features: 30-inch Cabinets, Close to Breweries, Restaurants, and Shopping, Deep Stainless Steel Sink, Designer Kitchens, Double Bowl Vanities in Select Bathrooms, Energy Efficient Features, Energy Efficient LED Kitchen Lighting, LVP Flooring Throughout, Lawn, Luxurious Bathrooms, Nearby National Parks, On-Site Maintenance, On-Site Management, Pet Park, Playful Haven: Playround for endless fun, Professional Interior Design, Quartz Countertops, RWC-backed Structural Integrity, Satin Nickel Pulls, Smart Home Integration, Suite of Whirpool Stainless Steel Appliances
Construction
Type & style
- Home type: Apartment
- Property subtype: Apartment
Condition
- Year built: 2024
Building
Details
- Building name: Rosemary Glen
Management
- Pets allowed: Yes
Community & HOA
Location
- Region: Whitsett
Financial & listing details
- Lease term: 12
Price history
| Date | Event | Price |
|---|---|---|
| 11/19/2025 | Listed for rent | $1,929$1/sqft |
Source: Zillow Rentals | ||
| 11/7/2025 | Listing removed | $1,929$1/sqft |
Source: Zillow Rentals | ||
| 9/30/2025 | Listed for rent | $1,929+3.5%$1/sqft |
Source: Zillow Rentals | ||
| 9/30/2025 | Listing removed | $1,864$1/sqft |
Source: Zillow Rentals | ||
| 8/19/2025 | Listed for rent | $1,864-1.6%$1/sqft |
Source: Zillow Rentals | ||
Neighborhood: 27377
There are 16 available units in this apartment building

