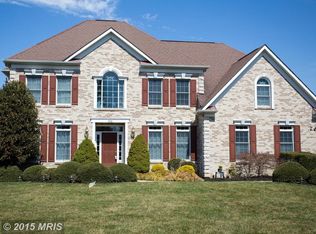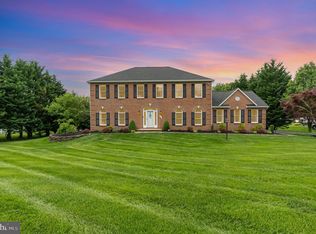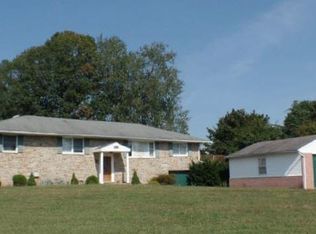Sold for $865,000
$865,000
541 Stratford Rd, Fallston, MD 21047
5beds
4,652sqft
Single Family Residence
Built in 1997
0.72 Acres Lot
$949,800 Zestimate®
$186/sqft
$4,408 Estimated rent
Home value
$949,800
$902,000 - $997,000
$4,408/mo
Zestimate® history
Loading...
Owner options
Explore your selling options
What's special
Welcome to this stunning Colonial located in the desirable Woodcrest community. Boasting 5 bedrooms and 3 full baths and one powder room. This home is the epitome of comfortable and stylish living. Upon stepping inside, you'll be greeted by an open concept floor plan that seamlessly blends functionality with elegance. The interior is illuminated by recessed lighting, complementing the luxurious hardwood flooring that graces the entire space. Natural light floods in the two story foyer and family room giving the entire home a bright and airy ambiance. The spacious living room stands as a testament to both form and function while leading to Sunroom with private composite deck and cathedral ceilings.. The open and spacious family room with a cozy gas fireplace invites relaxation on cooler evenings. The heart of the home, the kitchen, is a chef's dream. An oversized island with a built-in cooktop serves not only providing additional prep space but also functioning as a convenient breakfast bar. High-end kitchen cabinets harmonize perfectly with the granite countertops, and top-of-the-line stainless steel appliances elevate both style and utility. The adjacent breakfast room ensures that casual dining is both effortless and enjoyable. The main level is home has a 5th bedroom or library offering comfort and tranquility. The primary suite is a genuine sanctuary, featuring a luxurious garden bath with a dual-vanity setup, a sumptuous soaking tub, a separate stall shower, and 3 generously sized walk-in closets. Venturing downstairs, the fully finished basement beckons with a family room with custom bar, a full bath and 2 bonus rooms possibly for home theater or guest rooms. Ample storage space ensures that everything has its place, maintaining the home's impeccable appearance. This residence is not only a feast for the senses indoors but also extends its charm to the outdoors. The fully fenced, in-ground pool takes center stage, promising countless hours of enjoyment and relaxation. Adjacent to the pool, are patios with built -in grill and fire pit making it perfect for out door dining and lounging. You will find an attached storage area for pool equipment as well as a detached shed with electricity for hobbies. The property has been fully renovated, with a new roof installed in 2020 and Saltwater Pool in 2021 . Experience the pinnacle of gracious living in this meticulously designed and maintained home. Schedule your tour today to immerse yourself in all this exceptional home has to offer.
Zillow last checked: 8 hours ago
Listing updated: November 30, 2023 at 09:04am
Listed by:
Marge McCreesh 410-877-4201,
EXP Realty, LLC
Bought with:
Abby Cobb, 654634
Berkshire Hathaway HomeServices PenFed Realty
Source: Bright MLS,MLS#: MDHR2025336
Facts & features
Interior
Bedrooms & bathrooms
- Bedrooms: 5
- Bathrooms: 4
- Full bathrooms: 3
- 1/2 bathrooms: 1
- Main level bathrooms: 1
- Main level bedrooms: 1
Basement
- Area: 1978
Heating
- Forced Air, Natural Gas
Cooling
- Ceiling Fan(s), Central Air, Electric
Appliances
- Included: Microwave, Dishwasher, Disposal, Water Treat System, Gas Water Heater
- Laundry: Main Level
Features
- Bar, Breakfast Area, Ceiling Fan(s), Crown Molding, Entry Level Bedroom, Open Floorplan, Formal/Separate Dining Room, Eat-in Kitchen, Kitchen - Gourmet, Kitchen Island, Kitchen - Table Space, Pantry, Upgraded Countertops, Walk-In Closet(s), 9'+ Ceilings, 2 Story Ceilings, Cathedral Ceiling(s)
- Flooring: Wood
- Basement: Partial,Full,Finished,Heated,Improved,Interior Entry,Exterior Entry,Rear Entrance,Walk-Out Access
- Number of fireplaces: 1
Interior area
- Total structure area: 5,630
- Total interior livable area: 4,652 sqft
- Finished area above ground: 3,652
- Finished area below ground: 1,000
Property
Parking
- Total spaces: 8
- Parking features: Garage Faces Side, Driveway, Attached
- Attached garage spaces: 2
- Uncovered spaces: 6
Accessibility
- Accessibility features: Other
Features
- Levels: Three
- Stories: 3
- Patio & porch: Deck, Patio, Terrace
- Exterior features: Barbecue, Extensive Hardscape, Lighting, Flood Lights, Stone Retaining Walls, Water Fountains
- Has private pool: Yes
- Pool features: Fenced, Concrete, Private
Lot
- Size: 0.72 Acres
- Features: Backs to Trees, Corner Lot, Level, Open Lot, Vegetation Planting
Details
- Additional structures: Above Grade, Below Grade
- Parcel number: 1303072304
- Zoning: RR
- Special conditions: Standard
Construction
Type & style
- Home type: SingleFamily
- Architectural style: Colonial
- Property subtype: Single Family Residence
Materials
- Brick
- Foundation: Permanent
Condition
- New construction: No
- Year built: 1997
Utilities & green energy
- Sewer: Public Sewer
- Water: Well
Community & neighborhood
Location
- Region: Fallston
- Subdivision: Woodcrest
HOA & financial
HOA
- Has HOA: Yes
- HOA fee: $258 annually
- Association name: WOODCREST III
Other
Other facts
- Listing agreement: Exclusive Right To Sell
- Ownership: Fee Simple
Price history
| Date | Event | Price |
|---|---|---|
| 10/20/2023 | Sold | $865,000+1.8%$186/sqft |
Source: | ||
| 9/25/2023 | Contingent | $850,000$183/sqft |
Source: | ||
| 9/9/2023 | Listed for sale | $850,000+123.7%$183/sqft |
Source: | ||
| 5/3/2000 | Sold | $380,000+360.6%$82/sqft |
Source: Public Record Report a problem | ||
| 4/29/1997 | Sold | $82,500$18/sqft |
Source: Public Record Report a problem | ||
Public tax history
| Year | Property taxes | Tax assessment |
|---|---|---|
| 2025 | $6,877 +3.9% | $631,000 +3.9% |
| 2024 | $6,616 +4.1% | $607,067 +4.1% |
| 2023 | $6,356 +4.3% | $583,133 +4.3% |
Find assessor info on the county website
Neighborhood: 21047
Nearby schools
GreatSchools rating
- 8/10Youths Benefit Elementary SchoolGrades: PK-5Distance: 4.1 mi
- 8/10Fallston Middle SchoolGrades: 6-8Distance: 2.6 mi
- 8/10Fallston High SchoolGrades: 9-12Distance: 2.8 mi
Schools provided by the listing agent
- District: Harford County Public Schools
Source: Bright MLS. This data may not be complete. We recommend contacting the local school district to confirm school assignments for this home.
Get a cash offer in 3 minutes
Find out how much your home could sell for in as little as 3 minutes with a no-obligation cash offer.
Estimated market value$949,800
Get a cash offer in 3 minutes
Find out how much your home could sell for in as little as 3 minutes with a no-obligation cash offer.
Estimated market value
$949,800


