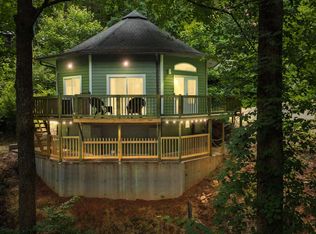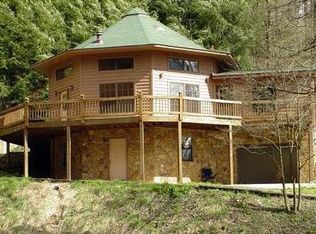Great opportunity to finish this cute Bungalow with your own tastes. Framing is complete and it is dried in ready for you to make it your own. City water, setic, paved roads, Spring fed branch, under a mile from Downtown Blue Ridge and perfect for full time, rental or second home. Home is being sold as-is with no disclosure.
This property is off market, which means it's not currently listed for sale or rent on Zillow. This may be different from what's available on other websites or public sources.

