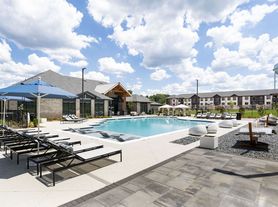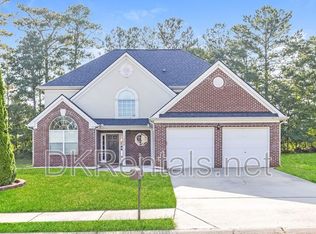Experience comfort and charm in this beautifully maintained 4-bedroom, 2.5-bath brick-front home with a 2-car garage, perfectly situated in the vibrant heart of McDonough. Enjoy inviting front and rear entries and a bright, open main level featuring gleaming hardwood floors, a dramatic high-ceiling family room, and a separate dining room. The spacious, open-concept eat-in kitchen is designed for both style and function, showcasing chocolate-stained cabinets with crown molding, subway tile backsplash, granite countertops, and stainless-steel appliances including refrigerator, dishwasher, microwave, and range. Additional highlights include a window over the sink, pantry, and a cozy breakfast area. Upstairs, the expansive primary suite provides a peaceful retreat with trey ceilings and a large walk-in closet. The spa-like primary bath offers double vanities, a garden tub/shower, and a private water closet. Three oversized secondary bedrooms with generous closets share a beautifully updated hall bath, offering plenty of room for everyone. Located in a desirable sidewalk community with easy access to shopping, dining, Highway 81, and Interstate 75 ideal for convenient commuting. No Pets. No Section 8.
Listings identified with the FMLS IDX logo come from FMLS and are held by brokerage firms other than the owner of this website. The listing brokerage is identified in any listing details. Information is deemed reliable but is not guaranteed. 2025 First Multiple Listing Service, Inc.
House for rent
$2,100/mo
541 Tulip Ln, McDonough, GA 30252
4beds
2,338sqft
Price may not include required fees and charges.
Singlefamily
Available now
No pets
Central air, electric, ceiling fan
In unit laundry
Attached garage parking
Electric, central
What's special
Gleaming hardwood floorsSeparate dining roomCozy breakfast areaLarge walk-in closetPrivate water closetSubway tile backsplashGranite countertops
- 4 days |
- -- |
- -- |
Travel times
Looking to buy when your lease ends?
Consider a first-time homebuyer savings account designed to grow your down payment with up to a 6% match & a competitive APY.
Facts & features
Interior
Bedrooms & bathrooms
- Bedrooms: 4
- Bathrooms: 3
- Full bathrooms: 2
- 1/2 bathrooms: 1
Heating
- Electric, Central
Cooling
- Central Air, Electric, Ceiling Fan
Appliances
- Included: Dishwasher, Microwave, Oven, Refrigerator
- Laundry: In Unit, Laundry Room, Main Level
Features
- Ceiling Fan(s), Double Vanity, Tray Ceiling(s), Walk In Closet, Walk-In Closet(s)
- Flooring: Carpet, Hardwood
Interior area
- Total interior livable area: 2,338 sqft
Video & virtual tour
Property
Parking
- Parking features: Attached, Garage, Covered
- Has attached garage: Yes
- Details: Contact manager
Features
- Stories: 2
- Exterior features: Contact manager
Details
- Parcel number: 108D01101000
Construction
Type & style
- Home type: SingleFamily
- Property subtype: SingleFamily
Materials
- Roof: Composition
Condition
- Year built: 2017
Community & HOA
Location
- Region: Mcdonough
Financial & listing details
- Lease term: 12 Months
Price history
| Date | Event | Price |
|---|---|---|
| 11/15/2025 | Listed for rent | $2,100+5%$1/sqft |
Source: FMLS GA #7682086 | ||
| 10/16/2024 | Listing removed | $2,000$1/sqft |
Source: GAMLS #10306849 | ||
| 7/26/2024 | Sold | $265,000+6%$113/sqft |
Source: | ||
| 7/10/2024 | Pending sale | $249,900$107/sqft |
Source: | ||
| 6/28/2024 | Price change | $249,900-16.1%$107/sqft |
Source: | ||

