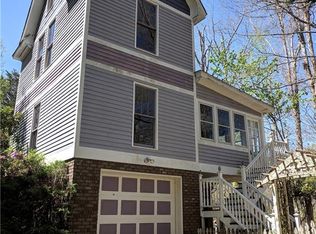Sold for $405,000
$405,000
541 Welcome Church Rd, Westminster, SC 29693
4beds
2,672sqft
Single Family Residence
Built in 1988
5.01 Acres Lot
$494,200 Zestimate®
$152/sqft
$2,222 Estimated rent
Home value
$494,200
$460,000 - $534,000
$2,222/mo
Zestimate® history
Loading...
Owner options
Explore your selling options
What's special
Spacious and well kept home, on 5.01 private acres, featuring beautiful hardwood floors, a full mother in law suite/basement annex, screened in porch, and so much more. Head down the private driveway and through the front door into a large open living, dining kitchen area, featuring a wood burning stove, charming wood built ins and a large island. Off of the living room, the sun porch offers a fantastic view of the surrounding acreage, with windows that open up allowing the space to be transformed into a screened in space. The main level further features a spacious master suite, with two walk in closets, and a stunning view, two additional guest bedrooms, two full baths, and a large two garage with cedar lined walls. Heading down the stairs, the lower level is fully functional, with its own kitchen and living room, featuring custom cabinets, and tons of space for entertaining. Off of the living space, there is a lower level master with its own full bath, a studio area, and an office space that could be used a fifth bedroom (although it does not have a second form of egress). Lower level space offers much opportunity for short term rentals, or guest suites. Off of the lower level there is a screened in porch, making outdoor living possible on both levels of this charming property. Spacious, charming, and open to possibilities, if you have been looking for a little elbow room, look no further, this is truly a must see!
Zillow last checked: 8 hours ago
Listing updated: October 09, 2024 at 06:59am
Listed by:
Cliff Powell 864-985-2353,
Powell Real Estate
Bought with:
AGENT NONMEMBER
NONMEMBER OFFICE
Source: WUMLS,MLS#: 20250170 Originating MLS: Western Upstate Association of Realtors
Originating MLS: Western Upstate Association of Realtors
Facts & features
Interior
Bedrooms & bathrooms
- Bedrooms: 4
- Bathrooms: 3
- Full bathrooms: 3
- Main level bathrooms: 2
- Main level bedrooms: 3
Heating
- Heat Pump
Cooling
- Heat Pump
Appliances
- Laundry: Washer Hookup, Electric Dryer Hookup
Features
- Bookcases, Built-in Features, Fireplace, Bath in Primary Bedroom, Main Level Primary, Multiple Primary Suites, Solid Surface Counters, Walk-In Closet(s), Walk-In Shower, Breakfast Area, In-Law Floorplan, Workshop
- Basement: Full,Finished,Heated,Interior Entry,Walk-Out Access
- Has fireplace: Yes
Interior area
- Total structure area: 2
- Total interior livable area: 2,672 sqft
- Finished area above ground: 1,332
- Finished area below ground: 1,332
Property
Parking
- Total spaces: 2
- Parking features: Attached, Garage, Driveway, Other
- Attached garage spaces: 2
Accessibility
- Accessibility features: Low Threshold Shower
Features
- Levels: One and One Half
- Patio & porch: Front Porch, Porch, Screened
- Exterior features: Porch
Lot
- Size: 5.01 Acres
- Features: Not In Subdivision, Outside City Limits, Sloped, Trees, Wooded
Details
- Parcel number: 2460004029
- Horses can be raised: Yes
Construction
Type & style
- Home type: SingleFamily
- Architectural style: Traditional
- Property subtype: Single Family Residence
Materials
- Vinyl Siding
- Foundation: Basement
Condition
- Year built: 1988
Utilities & green energy
- Sewer: Septic Tank
- Water: Private, Well
- Utilities for property: Phone Available, Septic Available
Community & neighborhood
Community
- Community features: Short Term Rental Allowed
Location
- Region: Westminster
HOA & financial
HOA
- Has HOA: No
Other
Other facts
- Listing agreement: Exclusive Right To Sell
- Listing terms: USDA Loan
Price history
| Date | Event | Price |
|---|---|---|
| 5/31/2023 | Sold | $405,000+1.3%$152/sqft |
Source: | ||
| 4/7/2023 | Contingent | $399,900$150/sqft |
Source: | ||
| 10/20/2022 | Listed for sale | $399,900$150/sqft |
Source: | ||
| 10/10/2022 | Contingent | $399,900$150/sqft |
Source: | ||
| 7/13/2022 | Listed for sale | $399,900$150/sqft |
Source: | ||
Public tax history
| Year | Property taxes | Tax assessment |
|---|---|---|
| 2024 | $4 -99.7% | $20 -99.7% |
| 2023 | $1,395 | $6,490 |
| 2022 | -- | -- |
Find assessor info on the county website
Neighborhood: 29693
Nearby schools
GreatSchools rating
- 6/10Westminster Elementary SchoolGrades: PK-5Distance: 7.2 mi
- 4/10West Oak Middle SchoolGrades: 6-8Distance: 6.9 mi
- 4/10West-Oak High SchoolGrades: 9-12Distance: 9.5 mi
Schools provided by the listing agent
- Elementary: Orchard Park El
- Middle: West Oak Middle
- High: West Oak High
Source: WUMLS. This data may not be complete. We recommend contacting the local school district to confirm school assignments for this home.
Get a cash offer in 3 minutes
Find out how much your home could sell for in as little as 3 minutes with a no-obligation cash offer.
Estimated market value$494,200
Get a cash offer in 3 minutes
Find out how much your home could sell for in as little as 3 minutes with a no-obligation cash offer.
Estimated market value
$494,200
