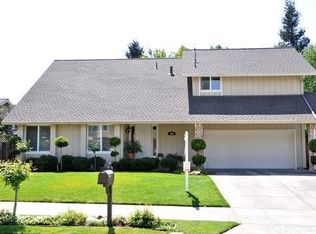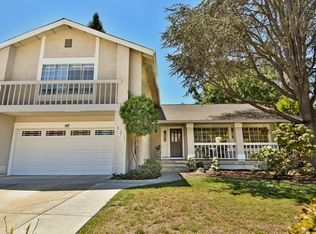Sold for $1,750,000 on 04/26/24
$1,750,000
541 Zephyr Cir, Danville, CA 94526
3beds
1,803sqft
Residential, Single Family Residence
Built in 1973
7,840.8 Square Feet Lot
$1,668,600 Zestimate®
$971/sqft
$4,909 Estimated rent
Home value
$1,668,600
$1.54M - $1.82M
$4,909/mo
Zestimate® history
Loading...
Owner options
Explore your selling options
What's special
Meticulously maintained & updated with designer features throughout. Rich hardwood floors, extensive millwork, built-in display cabinetry, plantation shutters & walls of windows/doors. Living/family room with hardwood floors & accent cabinets, limestone fireplace & accent wall of shaker board & batton wainscoting. Gorgeous updated Chef's kitchen opens to family room. The Ideally located butler's pantry and laundry room offers ample storage. The Dining room has rich wood floors and vaulted ceiling and a wall of windows/atrium doors showcasing & accessing the beautiful back yard. The primary bedroom retreat has an updated bath , crown moulding and plantation shutters. The idyllic grounds feature a stamped patio & a variety of mature trees, colorful plants & a raised garden bed. The front yard feature pavers and a gorgeous Magnolia tree. The location is ideal, close to Charlotte Wood and other award winning schools. Easy access to freeway, the Iron Horse Trail, Osage Park, downtown Danville, shopping & dining. Enjoy the Danville Station community complete with club house, pool, green belt and tennis courts - the perfect place to call home
Zillow last checked: 8 hours ago
Listing updated: April 26, 2024 at 09:46pm
Listed by:
Brenda Zwahlen DRE #00960101 925-890-9901,
Brokerintrust - Brenda Zwahlen
Bought with:
Victor Kuang, DRE #01348626
Bayone Real Estate Investment Corporation
Source: CCAR,MLS#: 41055553
Facts & features
Interior
Bedrooms & bathrooms
- Bedrooms: 3
- Bathrooms: 2
- Full bathrooms: 2
Kitchen
- Features: 220 Volt Outlet, Breakfast Bar, Counter - Solid Surface, Counter - Stone, Dishwasher, Double Oven, Garbage Disposal, Gas Range/Cooktop, Microwave, Range/Oven Built-in, Refrigerator, Updated Kitchen
Heating
- Forced Air
Cooling
- Ceiling Fan(s)
Appliances
- Included: Dishwasher, Double Oven, Gas Range, Microwave, Range, Refrigerator
- Laundry: Gas Dryer Hookup, Cabinets
Features
- Formal Dining Room, Breakfast Bar, Counter - Solid Surface, Updated Kitchen
- Flooring: Tile, Carpet
- Windows: Screens, Window Coverings
- Number of fireplaces: 1
- Fireplace features: Family Room, Gas Starter, Stone
Interior area
- Total structure area: 1,803
- Total interior livable area: 1,803 sqft
Property
Parking
- Total spaces: 2
- Parking features: Garage Door Opener
- Garage spaces: 2
Features
- Levels: One
- Stories: 1
- Exterior features: Garden, Garden/Play, Storage
- Pool features: None, Community
- Fencing: Fenced,Full
Lot
- Size: 7,840 sqft
- Features: Close to Clubhouse, Front Yard, Paved, Back Yard, Landscape Front
Details
- Parcel number: 2183840210
- Special conditions: Standard
- Other equipment: Irrigation Equipment
Construction
Type & style
- Home type: SingleFamily
- Architectural style: Other
- Property subtype: Residential, Single Family Residence
Materials
- Composition Shingles, Wood Siding
- Roof: Composition
Condition
- Existing
- New construction: No
- Year built: 1973
Utilities & green energy
- Electric: No Solar, 220 Volts in Kitchen
- Utilities for property: Internet Available, Natural Gas Connected, Individual Electric Meter, Individual Gas Meter
Community & neighborhood
Location
- Region: Danville
- Subdivision: Danville Station
HOA & financial
HOA
- Has HOA: Yes
- HOA fee: $132 monthly
- Amenities included: Greenbelt, Playground, Pool
- Services included: Common Area Maint, Management Fee, Reserve Fund
- Association name: DANVILLE STATION
- Association phone: 925-830-4848
Price history
| Date | Event | Price |
|---|---|---|
| 11/21/2025 | Listing removed | $4,800$3/sqft |
Source: Zillow Rentals | ||
| 11/13/2025 | Listed for rent | $4,800$3/sqft |
Source: Zillow Rentals | ||
| 7/10/2025 | Listing removed | $4,800$3/sqft |
Source: Zillow Rentals | ||
| 7/4/2025 | Listed for rent | $4,800$3/sqft |
Source: Zillow Rentals | ||
| 4/26/2024 | Sold | $1,750,000+4.5%$971/sqft |
Source: | ||
Public tax history
| Year | Property taxes | Tax assessment |
|---|---|---|
| 2025 | $20,487 -6.4% | $1,785,000 +148.4% |
| 2024 | $21,879 +150.7% | $718,523 +2% |
| 2023 | $8,729 +0.7% | $704,435 +2% |
Find assessor info on the county website
Neighborhood: 94526
Nearby schools
GreatSchools rating
- 8/10John Baldwin Elementary SchoolGrades: K-5Distance: 0.6 mi
- 7/10Charlotte Wood Middle SchoolGrades: 6-8Distance: 0.1 mi
- 10/10San Ramon Valley High SchoolGrades: 9-12Distance: 2.3 mi
Schools provided by the listing agent
- District: San Ramon Valley (925) 552-5500
Source: CCAR. This data may not be complete. We recommend contacting the local school district to confirm school assignments for this home.
Get a cash offer in 3 minutes
Find out how much your home could sell for in as little as 3 minutes with a no-obligation cash offer.
Estimated market value
$1,668,600
Get a cash offer in 3 minutes
Find out how much your home could sell for in as little as 3 minutes with a no-obligation cash offer.
Estimated market value
$1,668,600

