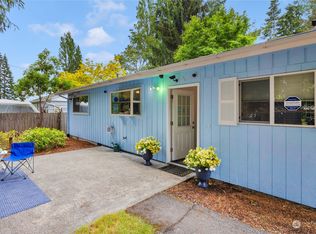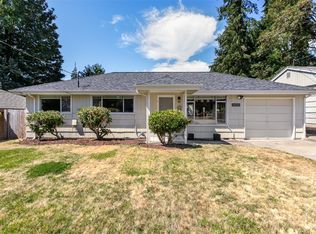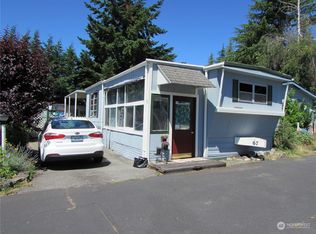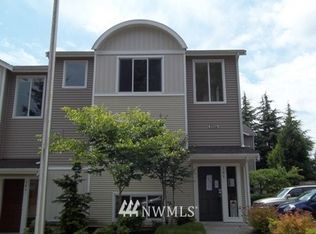Sold
Listed by:
Vadym Kriuchek,
Pellego, Inc.
Bought with: Windermere R.E. Shoreline
$685,000
5410 240th Street SW, Mountlake Terrace, WA 98043
3beds
1,166sqft
Single Family Residence
Built in 1972
0.27 Acres Lot
$697,100 Zestimate®
$587/sqft
$2,933 Estimated rent
Home value
$697,100
$662,000 - $732,000
$2,933/mo
Zestimate® history
Loading...
Owner options
Explore your selling options
What's special
Prime Mountlake Terrace location just minutes from the Light Rail! This charming home is tucked at the end of a quiet dead-end street offering privacy & an oversized driveway for ample parking. Inside, enjoy a convenient layout with updated LVP flooring, fresh paint, stylish accent walls & a refreshed kitchen featuring new appliances, fixtures & hardware. The home offers 3 generously sized bedrooms, including a primary suite w/ private en-suite bath. Main bathroom features modern tile finishes. Large backyard perfect for relaxing or entertaining. Close to schools, shopping, Lake Ballinger & the golf course—don’t miss this opportunity!
Zillow last checked: 8 hours ago
Listing updated: December 14, 2025 at 04:03am
Listed by:
Vadym Kriuchek,
Pellego, Inc.
Bought with:
Brian Alfi, 21010998
Windermere R.E. Shoreline
Source: NWMLS,MLS#: 2437822
Facts & features
Interior
Bedrooms & bathrooms
- Bedrooms: 3
- Bathrooms: 2
- Full bathrooms: 1
- 3/4 bathrooms: 1
- Main level bathrooms: 2
- Main level bedrooms: 3
Primary bedroom
- Description: X
- Level: Main
Bedroom
- Level: Main
Bedroom
- Level: Main
Bathroom full
- Level: Main
Bathroom three quarter
- Level: Main
Dining room
- Description: X
- Level: Main
Entry hall
- Description: X
- Level: Main
Kitchen without eating space
- Description: X
- Level: Main
Living room
- Description: X
- Level: Main
Utility room
- Description: X
- Level: Main
Heating
- Fireplace, Forced Air, Electric
Cooling
- Central Air, Forced Air
Appliances
- Included: Dishwasher(s), Refrigerator(s), Stove(s)/Range(s), Water Heater: Electric, Water Heater Location: Utility Room
Features
- Bath Off Primary, Dining Room
- Flooring: Vinyl Plank
- Doors: French Doors
- Basement: None
- Number of fireplaces: 1
- Fireplace features: Wood Burning, Main Level: 1, Fireplace
Interior area
- Total structure area: 1,166
- Total interior livable area: 1,166 sqft
Property
Parking
- Parking features: Driveway
Features
- Levels: One
- Stories: 1
- Entry location: Main
- Patio & porch: Bath Off Primary, Dining Room, Fireplace, French Doors, Water Heater
- Has view: Yes
- View description: Territorial
Lot
- Size: 0.27 Acres
- Features: Corner Lot, Dead End Street, Open Lot, Paved, Secluded, Fenced-Partially
- Topography: Level
- Residential vegetation: Garden Space
Details
- Parcel number: 00489300002203
- Zoning: RS8400
- Zoning description: Jurisdiction: County
- Special conditions: Standard
Construction
Type & style
- Home type: SingleFamily
- Architectural style: Northwest Contemporary
- Property subtype: Single Family Residence
Materials
- Wood Siding, Wood Products
- Foundation: Poured Concrete
- Roof: Composition
Condition
- Good
- Year built: 1972
- Major remodel year: 1972
Utilities & green energy
- Electric: Company: SNOPUD
- Sewer: Sewer Connected, Company: City of Mountlake Terrace
- Water: Public, Company: City of Mountlake Terrace
Community & neighborhood
Location
- Region: Mountlake Terrace
- Subdivision: SW Mountlake Terrace
Other
Other facts
- Listing terms: Cash Out,Conventional,FHA,VA Loan
- Cumulative days on market: 126 days
Price history
| Date | Event | Price |
|---|---|---|
| 11/13/2025 | Sold | $685,000-3.5%$587/sqft |
Source: | ||
| 10/28/2025 | Pending sale | $710,000$609/sqft |
Source: | ||
| 9/24/2025 | Listed for sale | $710,000+31.5%$609/sqft |
Source: | ||
| 5/2/2025 | Sold | $540,000+134.8%$463/sqft |
Source: Public Record | ||
| 7/8/2004 | Sold | $230,000$197/sqft |
Source: | ||
Public tax history
| Year | Property taxes | Tax assessment |
|---|---|---|
| 2024 | $5,083 +1.1% | $630,700 +0.8% |
| 2023 | $5,030 +9.1% | $625,700 -2.9% |
| 2022 | $4,612 +3.8% | $644,400 +26.2% |
Find assessor info on the county website
Neighborhood: 98043
Nearby schools
GreatSchools rating
- 4/10Mountlake Terrace Elementary SchoolGrades: K-6Distance: 1.3 mi
- 5/10Alderwood Middle SchoolGrades: 7-8Distance: 4.9 mi
- 8/10Mountlake Terrace High SchoolGrades: 9-12Distance: 1.7 mi
Schools provided by the listing agent
- Elementary: Mountlake Terrace El
- Middle: Brier Terrace Mid
- High: Mountlake Terrace Hi
Source: NWMLS. This data may not be complete. We recommend contacting the local school district to confirm school assignments for this home.

Get pre-qualified for a loan
At Zillow Home Loans, we can pre-qualify you in as little as 5 minutes with no impact to your credit score.An equal housing lender. NMLS #10287.
Sell for more on Zillow
Get a free Zillow Showcase℠ listing and you could sell for .
$697,100
2% more+ $13,942
With Zillow Showcase(estimated)
$711,042


