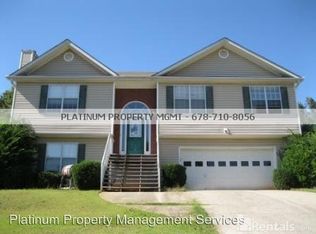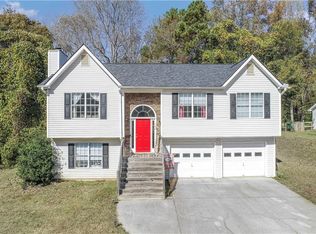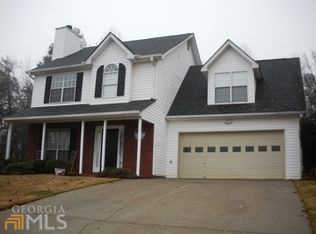Closed
$365,000
5410 Amherst Way, Flowery Branch, GA 30542
3beds
1,397sqft
Single Family Residence
Built in 1997
0.4 Acres Lot
$365,100 Zestimate®
$261/sqft
$1,856 Estimated rent
Home value
$365,100
$332,000 - $402,000
$1,856/mo
Zestimate® history
Loading...
Owner options
Explore your selling options
What's special
Fantastic opportunity for a beautifully renovated ranch home situated on a private, level homesite. This stepless, one-level gem blends comfort, style, and convenience with thoughtful upgrades throughout. Step inside to discover an airy open-concept living space featuring vaulted ceilings, a cozy fireplace, and wide-plank flooring that flows seamlessly through the main living areas. The fireside living room is the heart of the home and the perfect place to relax or entertain guests, flowing effortlessly into the bright and airy dining area and well-appointed kitchen. White cabinetry, granite countertops, stainless steel appliances, and charming farmhouse lighting elevate the kitchen, while a picturesque window in the breakfast nook frames a peaceful backyard view. The spacious primary suite on the main level is a true retreat, complete with a custom wood accent wall, tray ceiling, generous closet space, and a stunningly remodeled ensuite bath featuring dual vanities, a freestanding soaking tub, an oversized frameless glass shower, and designer tile. Two additional guest bedrooms share a full bath, offering ample space for family, guests, or a home office, all freshly updated and move-in ready. Out back, enjoy your private fenced yard with a pergola-covered patio, perfect for outdoor dining or relaxing in the shade, with plenty of green space for pets or play. Additional highlights include a dedicated laundry room, two-car garage, and recent upgrades that offer peace of mind from day one. Located in a swim/play community, residents enjoy access to a neighborhood pool and playground just seconds from the home. Conveniently located minutes from I-985, Lake Lanier, shopping, retail, and top-rated schools, this one checks all the boxes. Don't miss your chance to call this home!
Zillow last checked: 8 hours ago
Listing updated: August 27, 2025 at 06:47am
Listed by:
Level Up Real Estate Team 404-234-7286,
BHHS Georgia Properties,
Charles MacPhee Jr. 404-234-7286,
BHHS Georgia Properties
Bought with:
, 445675
Keller Williams Rlty. Partners
Source: GAMLS,MLS#: 10570403
Facts & features
Interior
Bedrooms & bathrooms
- Bedrooms: 3
- Bathrooms: 2
- Full bathrooms: 2
- Main level bathrooms: 2
- Main level bedrooms: 3
Dining room
- Features: Separate Room
Kitchen
- Features: Pantry, Solid Surface Counters, Breakfast Area
Heating
- Electric, Heat Pump
Cooling
- Ceiling Fan(s), Central Air, Electric
Appliances
- Included: Dishwasher, Electric Water Heater, Microwave, Refrigerator, Stainless Steel Appliance(s), Oven/Range (Combo)
- Laundry: Mud Room
Features
- Walk-In Closet(s), Tray Ceiling(s), Double Vanity, Master On Main Level, Wet Bar, Separate Shower
- Flooring: Carpet, Hardwood
- Windows: Double Pane Windows
- Basement: None
- Attic: Pull Down Stairs
- Number of fireplaces: 1
- Fireplace features: Family Room
- Common walls with other units/homes: No Common Walls
Interior area
- Total structure area: 1,397
- Total interior livable area: 1,397 sqft
- Finished area above ground: 1,397
- Finished area below ground: 0
Property
Parking
- Total spaces: 2
- Parking features: Garage, Garage Door Opener, Attached, Kitchen Level
- Has attached garage: Yes
Accessibility
- Accessibility features: Other
Features
- Levels: One
- Stories: 1
- Patio & porch: Patio
- Exterior features: Garden
- Fencing: Back Yard,Other
- Has view: Yes
- View description: Seasonal View
Lot
- Size: 0.40 Acres
- Features: Level, Private
Details
- Additional structures: Other
- Parcel number: 15043C000011
Construction
Type & style
- Home type: SingleFamily
- Architectural style: Ranch
- Property subtype: Single Family Residence
Materials
- Brick, Other
- Foundation: Slab
- Roof: Composition
Condition
- Resale
- New construction: No
- Year built: 1997
Utilities & green energy
- Electric: 220 Volts
- Sewer: Septic Tank
- Water: Public
- Utilities for property: Cable Available, Electricity Available, Other, Phone Available, Underground Utilities, Water Available, High Speed Internet
Community & neighborhood
Security
- Security features: Smoke Detector(s)
Community
- Community features: Clubhouse, Playground, Pool
Location
- Region: Flowery Branch
- Subdivision: The Falls
HOA & financial
HOA
- Has HOA: Yes
- HOA fee: $350 annually
- Services included: Swimming
Other
Other facts
- Listing agreement: Exclusive Agency
- Listing terms: Cash,Conventional,FHA,VA Loan,Other
Price history
| Date | Event | Price |
|---|---|---|
| 8/26/2025 | Sold | $365,000$261/sqft |
Source: | ||
| 8/8/2025 | Pending sale | $365,000$261/sqft |
Source: | ||
| 7/24/2025 | Listed for sale | $365,000+83.1%$261/sqft |
Source: | ||
| 5/10/2019 | Sold | $199,360+49.3%$143/sqft |
Source: Public Record | ||
| 2/24/2003 | Sold | $133,500+30.9%$96/sqft |
Source: Public Record | ||
Public tax history
| Year | Property taxes | Tax assessment |
|---|---|---|
| 2024 | $3,364 +20.1% | $137,520 +25.2% |
| 2023 | $2,802 +6.1% | $109,880 +10.6% |
| 2022 | $2,640 +15.1% | $99,320 +22.5% |
Find assessor info on the county website
Neighborhood: 30542
Nearby schools
GreatSchools rating
- 6/10Spout Springs Elementary SchoolGrades: PK-5Distance: 0.6 mi
- 6/10Cherokee Bluff MiddleGrades: 6-8Distance: 0.3 mi
- 8/10Cherokee Bluff High SchoolGrades: 9-12Distance: 0.3 mi
Schools provided by the listing agent
- Elementary: Spout Springs
- Middle: Cherokee Bluff
- High: Cherokee Bluff
Source: GAMLS. This data may not be complete. We recommend contacting the local school district to confirm school assignments for this home.
Get a cash offer in 3 minutes
Find out how much your home could sell for in as little as 3 minutes with a no-obligation cash offer.
Estimated market value
$365,100
Get a cash offer in 3 minutes
Find out how much your home could sell for in as little as 3 minutes with a no-obligation cash offer.
Estimated market value
$365,100


