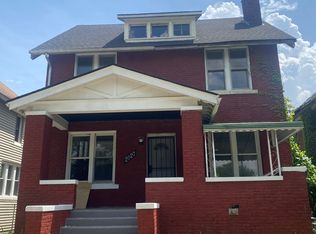This stunning, modernized 3-bedroom, 4-bathroom home is located on one of the most desirable streets in Dearborn, just minutes from shopping centers and schools. The spacious layout includes a living room, a family room with a cozy fireplace, and a large dining room--all professionally painted in 2020, with upgraded wooden plank flooring on the main and upper levels.The fully finished basement offers a second kitchen, full bathroom, laundry room, two storage rooms, and closets, providing plenty of extra space. Additional features include new exterior and interior doors, a brand-new 50-gallon water heater, central air system, furnace motor, and luxurious granite flooring. The master suite comes with a walk-in closet, and one of the bathrooms includes a relaxing jacuzzi. Don't miss the chance to rent this beautiful home--schedule your tour today!
House for rent
Accepts Zillow applications
$3,200/mo
5410 Argyle St, Dearborn, MI 48126
3beds
3,200sqft
Price may not include required fees and charges.
Single family residence
Available now
Small dogs OK
-- A/C
In unit laundry
Detached parking
Forced air
What's special
Cozy fireplaceFully finished basementRelaxing jacuzziMaster suiteWalk-in closetUpgraded wooden plank flooringLuxurious granite flooring
- 2 days
- on Zillow |
- -- |
- -- |
Travel times
Facts & features
Interior
Bedrooms & bathrooms
- Bedrooms: 3
- Bathrooms: 4
- Full bathrooms: 4
Heating
- Forced Air
Appliances
- Included: Dryer, Refrigerator, Washer
- Laundry: In Unit
Features
- Walk In Closet
- Flooring: Hardwood
Interior area
- Total interior livable area: 3,200 sqft
Property
Parking
- Parking features: Detached, Off Street
- Details: Contact manager
Features
- Exterior features: Heating system: Forced Air, Walk In Closet
Details
- Parcel number: 32101820401900
Construction
Type & style
- Home type: SingleFamily
- Property subtype: Single Family Residence
Community & HOA
Location
- Region: Dearborn
Financial & listing details
- Lease term: 1 Year
Price history
| Date | Event | Price |
|---|---|---|
| 8/18/2025 | Listed for rent | $3,200$1/sqft |
Source: Zillow Rentals | ||
| 8/12/2025 | Listing removed | $489,900$153/sqft |
Source: | ||
| 6/11/2025 | Price change | $489,900+4.2%$153/sqft |
Source: | ||
| 5/24/2025 | Listed for sale | $470,000+37%$147/sqft |
Source: | ||
| 2/7/2025 | Listing removed | $3,200$1/sqft |
Source: Zillow Rentals | ||
![[object Object]](https://photos.zillowstatic.com/fp/b3bc1a13709a67573d666a7bd70dc05e-p_i.jpg)
