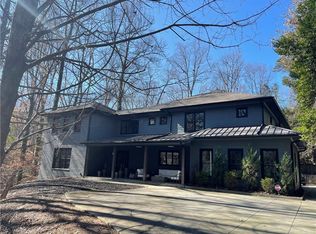Sold for $1,925,000 on 04/21/23
$1,925,000
5410 High Point Rd #20, Sandy Springs, GA 30342
6beds
7baths
7,646sqft
SingleFamily
Built in 2018
1.16 Acres Lot
$2,391,000 Zestimate®
$252/sqft
$7,180 Estimated rent
Home value
$2,391,000
$2.18M - $2.65M
$7,180/mo
Zestimate® history
Loading...
Owner options
Explore your selling options
What's special
This home is a private oasis with all the privacy one could desire. Convenient to 400 and 285. Private Gated entry. This gorgeous restoration was completed in 2018. 6 bedrooms/7 bathrooms. 3 car garage and sport court. Outdoor kitchen to enjoy poolside. All bedrooms have private on-suite bathrooms. Primary bedroom has gorgeous double vanity, double shower heads, soaking tub and his/hers closets. This home is a must see! Limited pictures because owner is in the process of moving.
Facts & features
Interior
Bedrooms & bathrooms
- Bedrooms: 6
- Bathrooms: 7
- Main level bathrooms: 2
- Main level bedrooms: 2
Heating
- central, Gas
Cooling
- Central
Appliances
- Included: Dishwasher, Microwave, Refrigerator
- Laundry: Laundry Room
Features
- High Ceilings, Entrance Foyer, Tray Ceiling(s)
- Flooring: Hardwood
- Basement: Partially finished
- Has fireplace: Yes
Interior area
- Structure area source: Builder Plans
- Total interior livable area: 7,646 sqft
Property
Parking
- Parking features: Garage - Attached
Features
- Stories: 2
- Exterior features: Brick
Lot
- Size: 1.16 Acres
- Features: Wooded
Details
- Additional structures: Garage(s)
- Parcel number: 170039LL1271
Construction
Type & style
- Home type: SingleFamily
Materials
- Stone
- Roof: Composition
Condition
- New Construction, Updated/Remodeled
- New construction: No
- Year built: 2018
Utilities & green energy
- Sewer: Sewer Connected
- Water: Public Water
Community & neighborhood
Location
- Region: Sandy Springs
Other
Other facts
- Heating: Zoned
- TaxYear: 2016
- NewConstructionYN: true
- GarageYN: true
- InteriorFeatures: High Ceilings, Entrance Foyer, Tray Ceiling(s)
- AboveGradeFinishedAreaUnits: Square Feet
- BuildingAreaUnits: Square Feet
- LivingAreaUnits: Square Feet
- HeatingYN: true
- Stories: 2
- CoolingYN: true
- PropertyCondition: New Construction, Updated/Remodeled
- LotSizeUnits: Acres
- LotFeatures: Wooded
- TaxMapNumber: 0
- MainLevelBathrooms: 2
- ParkingFeatures: Garage
- BelowGradeFinishedAreaUnits: Square Feet
- LaundryFeatures: Laundry Room
- OtherStructures: Garage(s)
- StructureType: House
- Sewer: Sewer Connected
- FarmLandAreaSource: Public Record
- LotDimensionsSource: Public Records
- WaterSource: Public Water
- ConstructionMaterials: Brick 4 Sided
- MainLevelBedrooms: 2
- BuildingAreaSource: Builder Plans
- LivingAreaSource: Builder Plans
- BeastPropertySubType: Single Family Detached
Price history
| Date | Event | Price |
|---|---|---|
| 4/21/2023 | Sold | $1,925,000-8.3%$252/sqft |
Source: Public Record | ||
| 3/13/2023 | Pending sale | $2,100,000$275/sqft |
Source: | ||
| 3/3/2023 | Listed for sale | $2,100,000+61.5%$275/sqft |
Source: | ||
| 3/5/2019 | Listing removed | $1,300,000$170/sqft |
Source: Compass #8508104 | ||
| 3/5/2019 | Listed for sale | $1,300,000+1.2%$170/sqft |
Source: Compass #8508104 | ||
Public tax history
| Year | Property taxes | Tax assessment |
|---|---|---|
| 2024 | $22,842 +31.3% | $740,400 +31.6% |
| 2023 | $17,402 -3.3% | $562,800 -2.9% |
| 2022 | $17,998 +0.3% | $579,800 +3% |
Find assessor info on the county website
Neighborhood: High Point
Nearby schools
GreatSchools rating
- 5/10High Point Elementary SchoolGrades: PK-5Distance: 0.3 mi
- 7/10Ridgeview Charter SchoolGrades: 6-8Distance: 0.5 mi
- 8/10Riverwood International Charter SchoolGrades: 9-12Distance: 3.1 mi
Schools provided by the listing agent
- Elementary: High Point
- Middle: Ridgeview
- High: Riverwood
Source: The MLS. This data may not be complete. We recommend contacting the local school district to confirm school assignments for this home.
Get a cash offer in 3 minutes
Find out how much your home could sell for in as little as 3 minutes with a no-obligation cash offer.
Estimated market value
$2,391,000
Get a cash offer in 3 minutes
Find out how much your home could sell for in as little as 3 minutes with a no-obligation cash offer.
Estimated market value
$2,391,000
