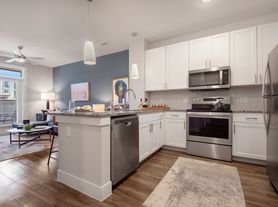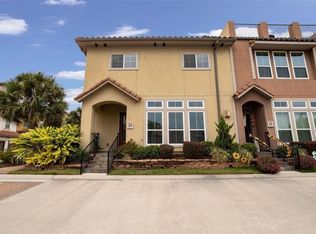This energy efficient 2-story home features insulated windows, recent AC, water heater and refrigerator. Located on a large cul-de-sac lot features 5 bedrooms/4 bathrooms, with 2 bedrooms and 2 full bathrooms downstairs. Upgrades include a private primary suite, media room with 4k projector, and backyard with extended patio and gas grill. With a grand entryway, open floor plan, gourmet kitchen, and formal dining room, this property offers flexibility and convenience. Zoned to Clear Lake high school in the CCISD district, this home is a true oasis with endless possibilities. Conveniently located near highways, shopping, and dining, this remarkable opportunity won't last long. Schedule a showing today at 5410 Marble Acres!
Copyright notice - Data provided by HAR.com 2022 - All information provided should be independently verified.
House for rent
$4,300/mo
5410 Marble Acres Ct, Houston, TX 77059
5beds
3,501sqft
Price may not include required fees and charges.
Singlefamily
Available now
Electric, zoned, ceiling fan
Electric dryer hookup laundry
2 Attached garage spaces parking
Natural gas, zoned, fireplace
What's special
Open floor planGas grillLarge cul-de-sac lotGrand entrywayFormal dining roomBackyard with extended patioInsulated windows
- 100 days |
- -- |
- -- |
Travel times
Looking to buy when your lease ends?
Consider a first-time homebuyer savings account designed to grow your down payment with up to a 6% match & a competitive APY.
Facts & features
Interior
Bedrooms & bathrooms
- Bedrooms: 5
- Bathrooms: 4
- Full bathrooms: 4
Rooms
- Room types: Breakfast Nook
Heating
- Natural Gas, Zoned, Fireplace
Cooling
- Electric, Zoned, Ceiling Fan
Appliances
- Included: Dishwasher, Disposal, Dryer, Microwave, Oven, Refrigerator, Stove, Washer
- Laundry: Electric Dryer Hookup, Gas Dryer Hookup, In Unit, Washer Hookup
Features
- 2 Bedrooms Down, Ceiling Fan(s), Crown Molding, Formal Entry/Foyer, High Ceilings, Primary Bed - 1st Floor, Walk-In Closet(s)
- Flooring: Carpet, Wood
- Has fireplace: Yes
Interior area
- Total interior livable area: 3,501 sqft
Property
Parking
- Total spaces: 2
- Parking features: Attached, Covered
- Has attached garage: Yes
- Details: Contact manager
Features
- Stories: 2
- Exterior features: 0 Up To 1/4 Acre, 1 Living Area, 2 Bedrooms Down, Architecture Style: Traditional, Attached, Crown Molding, Cul-De-Sac, ENERGY STAR Qualified Appliances, Electric Dryer Hookup, Flooring: Wood, Formal Dining, Formal Entry/Foyer, Gameroom Up, Garage Door Opener, Gas Dryer Hookup, Gas Log, Heating system: Zoned, Heating: Gas, High Ceilings, Insulated Doors, Insulated/Low-E windows, Jogging Path, Lot Features: Cul-De-Sac, Subdivided, 0 Up To 1/4 Acre, Media Room, Outdoor Kitchen, Oversized, Park, Playground, Pool, Primary Bed - 1st Floor, Sprinkler System, Subdivided, Tandem, Tennis Court(s), Utility Room, Walk-In Closet(s), Washer Hookup, Window Coverings
Details
- Parcel number: 1366880020009
Construction
Type & style
- Home type: SingleFamily
- Property subtype: SingleFamily
Condition
- Year built: 2016
Community & HOA
Community
- Features: Playground, Tennis Court(s)
HOA
- Amenities included: Tennis Court(s)
Location
- Region: Houston
Financial & listing details
- Lease term: Long Term,12 Months
Price history
| Date | Event | Price |
|---|---|---|
| 8/16/2025 | Listed for rent | $4,300+8.9%$1/sqft |
Source: | ||
| 10/2/2024 | Listing removed | $3,950$1/sqft |
Source: | ||
| 9/10/2024 | Price change | $3,950-8.1%$1/sqft |
Source: | ||
| 8/10/2024 | Listing removed | $699,000$200/sqft |
Source: | ||
| 7/13/2024 | Listed for rent | $4,300$1/sqft |
Source: | ||

