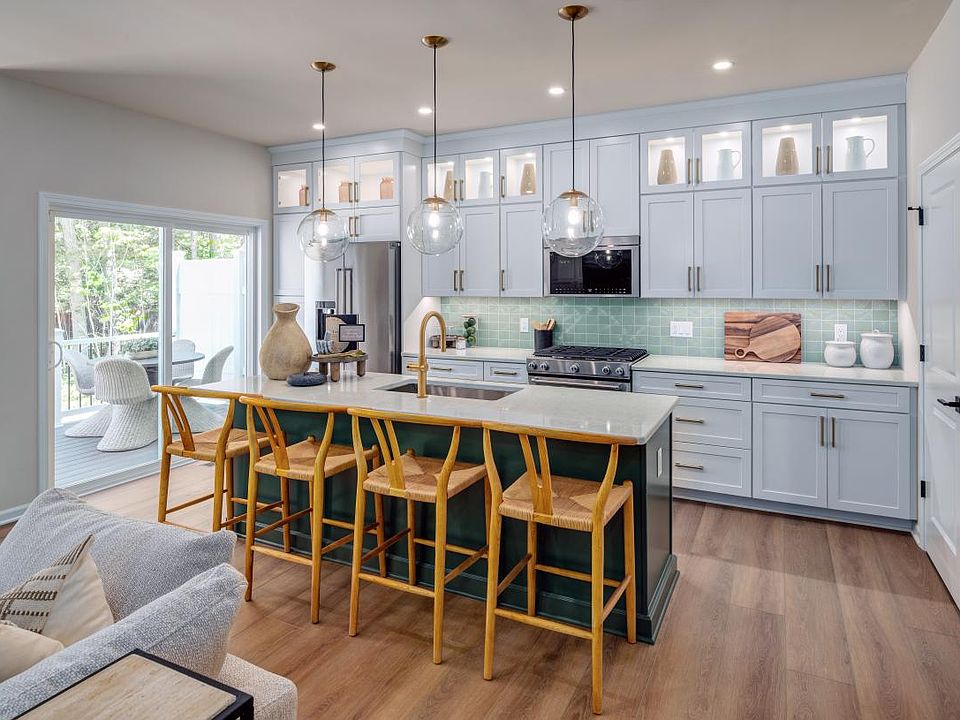New Construction-Ready Summer 2026
Blending luxury with style, the Howe townhome leaves a lasting impression with an inviting foyer that immediately opens onto the bright, open-concept living level. A beautiful great room and casual dining space overlook an outdoor deck with beautiful tree views and the well-equipped kitchen that boasts a large center island, ample counter and cabinet space, as well as a spacious walk-in pantry. Secluded on the second level is an elegant primary bedroom suite with an expansive walk-in closet and a serene private bath complete with dual vanities and a luxurious shower with seat. Secondary bedrooms are sizable with roomy closets and a shared hall bath. Additional features include an everyday entry, powder room, convenient bedroom-level laundry, and plenty of storage throughout with an unfinished basement for additional storage. Photos are of a similar home or a model home that may show options from another Toll Brothers community not included in this home.
New construction
$534,000
5410 Poppydrew Ln, Ann Arbor, MI 48108
3beds
1,916sqft
Condominium
Built in 2025
-- sqft lot
$533,700 Zestimate®
$279/sqft
$307/mo HOA
- 47 days |
- 175 |
- 4 |
Zillow last checked: 7 hours ago
Listing updated: October 02, 2025 at 05:26am
Listed by:
Jill Mahakian 734-224-6686,
Toll Realty Michigan Inc
Brooks B Belhart 734-679-1017,
Toll Realty Michigan Inc
Source: Realcomp II,MLS#: 20251028853
Travel times
Facts & features
Interior
Bedrooms & bathrooms
- Bedrooms: 3
- Bathrooms: 3
- Full bathrooms: 2
- 1/2 bathrooms: 1
Primary bedroom
- Level: Second
- Area: 266
- Dimensions: 19 X 14
Bedroom
- Level: Second
- Area: 144
- Dimensions: 12 X 12
Bedroom
- Level: Second
- Area: 110
- Dimensions: 11 X 10
Primary bathroom
- Level: Second
Other
- Level: Second
Other
- Level: Entry
Heating
- Forced Air, Natural Gas
Features
- Basement: Full,Unfinished
- Has fireplace: No
Interior area
- Total interior livable area: 1,916 sqft
- Finished area above ground: 1,916
Property
Parking
- Total spaces: 2
- Parking features: Two Car Garage, Attached, Driveway
- Attached garage spaces: 2
Features
- Levels: Two
- Stories: 2
- Entry location: GroundLevelwSteps
Details
- Parcel number: L01222120005
- Special conditions: Short Sale No,Standard
Construction
Type & style
- Home type: Condo
- Architectural style: Colonial,Contemporary
- Property subtype: Condominium
Materials
- Brick, Stone, Wood Siding
- Foundation: Basement, Poured
Condition
- New construction: Yes
- Year built: 2025
Details
- Builder name: Toll Brothers
- Warranty included: Yes
Utilities & green energy
- Sewer: Public Sewer
- Water: Public
Community & HOA
Community
- Subdivision: Geddes Vista - Towns Collection
HOA
- Has HOA: Yes
- HOA fee: $307 monthly
Location
- Region: Ann Arbor
Financial & listing details
- Price per square foot: $279/sqft
- Tax assessed value: $5,000
- Annual tax amount: $12,469
- Date on market: 8/23/2025
- Cumulative days on market: 47 days
- Listing agreement: Exclusive Right To Sell
- Listing terms: Cash,Conventional
About the community
A quiet reprieve tucked away yet close to all Ann Arbor has to offer, Geddes Vista - Towns Collection offers new townhomes in Ann Arbor, MI. Bright and airy home designs combine form and function through spacious, open living areas, lofts, and basements. Expertly curated selections of fixtures and finishes are available, offering a simple way to create stylish spaces that suit your lifestyle. Stroll around sidewalks and gather in lush parks within this tree-lined community, or travel just a bit further to enjoy outdoor recreation, golf, shopping, dining, and more. Home price does not include any home site premium.
Source: Toll Brothers Inc.

