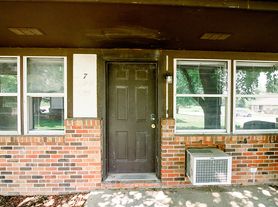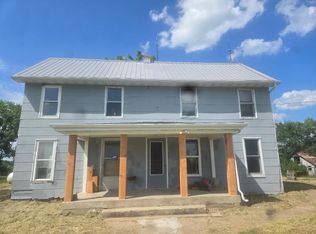Available now! Spacious 3 bedroom, 2.5 bath home located in Russellville. The functional layout offers a comfortable flow between the living, dining, and kitchen areas. Appliances include an oven/stove, refrigerator, disposal, and dishwasher. Laundry room located right off of the kitchen for added convenience. Fenced in backyard is perfect for entertaining. One car garage located in the basement as well as ample room for storage. Tenant is responsible for all utilities & snow removal. Lawncare is included. No pets & no deposit. HUD or other rental assistance programs are not accepted. Non-smoking property. Qualified applicant will need a 620 or greater credit score, monthly income three times the rent, and pass a criminal and rental history background check. $55 non refundable application fee applies.
House for rent
$1,595/mo
5410 Simpson St, Russellville, MO 65074
3beds
1,663sqft
Price may not include required fees and charges.
Single family residence
Available now
-- Pets
-- A/C
-- Laundry
-- Parking
-- Heating
What's special
Fenced in backyardLaundry roomFunctional layout
- 3 days |
- -- |
- -- |
Travel times
Looking to buy when your lease ends?
Consider a first-time homebuyer savings account designed to grow your down payment with up to a 6% match & 3.83% APY.
Facts & features
Interior
Bedrooms & bathrooms
- Bedrooms: 3
- Bathrooms: 3
- Full bathrooms: 2
- 1/2 bathrooms: 1
Interior area
- Total interior livable area: 1,663 sqft
Property
Parking
- Details: Contact manager
Features
- Exterior features: Lawn Care included in rent, No Utilities included in rent
Details
- Parcel number: 1702030001006009
Construction
Type & style
- Home type: SingleFamily
- Property subtype: Single Family Residence
Community & HOA
Location
- Region: Russellville
Financial & listing details
- Lease term: Contact For Details
Price history
| Date | Event | Price |
|---|---|---|
| 10/22/2025 | Listed for rent | $1,595$1/sqft |
Source: Zillow Rentals | ||
| 9/5/2025 | Sold | -- |
Source: | ||
| 8/21/2025 | Pending sale | $239,000$144/sqft |
Source: | ||
| 8/21/2025 | Listed for sale | $239,000$144/sqft |
Source: | ||
| 8/21/2025 | Pending sale | $239,000$144/sqft |
Source: | ||

