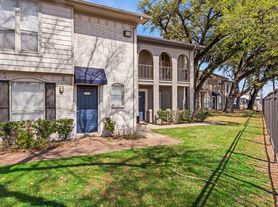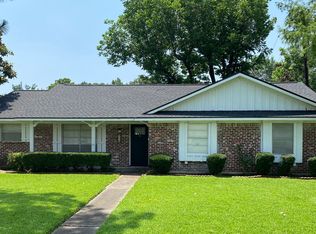Ideally located in Braeburn Country Club, this stunning residence offers 5,981 SQFT (per HCAD) plus an additional 550 SQFT of versatile space above the garage, complete with a wet bar, powder bath, and large closet perfect for use as a game room, office, entertainment lounge, or workout studio. Highlights include an expansive living room with seamless glass windows overlooking the pool and yard, an outdoor kitchen with covered patio, and an awesome pool with slide and safety gates already installed. Inside, the home features two fireplaces, two bars, high ceilings, a mudroom with ample storage, a gas range, and built-in refrigeration. For privacy, secondary bedroom photos are not included, and the formal dining room is currently set up as a gym; however, additional photos can be found in the property archives from its 2023 sale. Trampoline will be removed.
Copyright notice - Data provided by HAR.com 2022 - All information provided should be independently verified.
House for rent
$14,000/mo
5410 Valerie St, Bellaire, TX 77401
5beds
6,531sqft
Price may not include required fees and charges.
Singlefamily
Available now
-- Pets
Electric, ceiling fan
In unit laundry
2 Parking spaces parking
Natural gas, fireplace
What's special
Outdoor kitchenHigh ceilingsSeamless glass windowsTwo fireplacesCovered patioGas rangeMudroom with ample storage
- 34 days
- on Zillow |
- -- |
- -- |
Travel times
Looking to buy when your lease ends?
Consider a first-time homebuyer savings account designed to grow your down payment with up to a 6% match & 3.83% APY.
Facts & features
Interior
Bedrooms & bathrooms
- Bedrooms: 5
- Bathrooms: 7
- Full bathrooms: 5
- 1/2 bathrooms: 2
Rooms
- Room types: Breakfast Nook, Office
Heating
- Natural Gas, Fireplace
Cooling
- Electric, Ceiling Fan
Appliances
- Included: Dishwasher, Disposal, Double Oven, Dryer, Microwave, Oven, Range, Refrigerator, Washer
- Laundry: In Unit
Features
- 1 Bedroom Down - Not Primary BR, Ceiling Fan(s), Dry Bar, High Ceilings, Primary Bed - 2nd Floor, Sitting Area, Walk-In Closet(s)
- Flooring: Tile, Wood
- Has fireplace: Yes
Interior area
- Total interior livable area: 6,531 sqft
Video & virtual tour
Property
Parking
- Total spaces: 2
- Parking features: Covered
- Details: Contact manager
Features
- Stories: 2
- Exterior features: 1 Bedroom Down - Not Primary BR, 1 Living Area, 1/4 Up to 1/2 Acre, Architecture Style: Mediterranean, Back Yard, Detached, Dry Bar, Electric Gate, Flooring: Wood, Formal Dining, Full Size, Game Room, Garage Door Opener, Gas, Gas Log, Gunite, Heating: Gas, High Ceilings, In Ground, Living Area - 1st Floor, Lot Features: Back Yard, Subdivided, 1/4 Up to 1/2 Acre, Outdoor Kitchen, Patio/Deck, Primary Bed - 2nd Floor, Quarters/Guest House, Sitting Area, Sprinkler System, Subdivided, Utility Room, Walk-In Closet(s)
- Has private pool: Yes
Details
- Parcel number: 0670100120019
Construction
Type & style
- Home type: SingleFamily
- Property subtype: SingleFamily
Condition
- Year built: 1992
Community & HOA
HOA
- Amenities included: Pool
Location
- Region: Bellaire
Financial & listing details
- Lease term: Long Term,12 Months
Price history
| Date | Event | Price |
|---|---|---|
| 9/20/2025 | Price change | $14,000-6.7%$2/sqft |
Source: | ||
| 8/31/2025 | Listed for rent | $15,000$2/sqft |
Source: | ||
| 7/31/2023 | Sold | -- |
Source: Agent Provided | ||
| 6/21/2023 | Pending sale | $1,999,000$306/sqft |
Source: | ||
| 5/15/2023 | Price change | $1,999,000-9.1%$306/sqft |
Source: | ||

