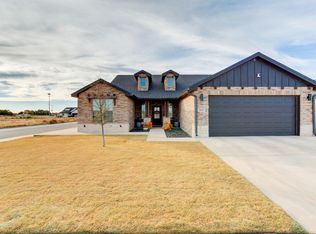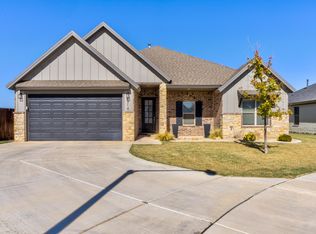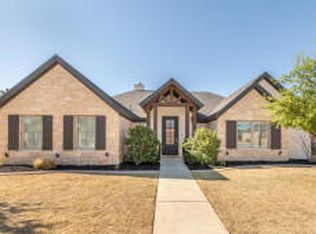This stunning three-bedroom, three-and-a-half-bath home offers comfort, functionality, and charm in one of the most highly desired areas of town. Nestled on a quiet double cul-de-sac, this home is ideal for those seeking both privacy and community.
Step inside to an open-concept layout anchored by a striking Austin stone fireplace that creates a warm and inviting living space. The spacious kitchen flows seamlessly into the living and dining areas, perfect for entertaining or everyday living. The isolated master suite provides a peaceful retreat with a well-appointed bathroom and generous walk-in closet.
Enjoy outdoor living year-round with both covered front and back patios, including epoxy-coated flooring on the back patio for easy maintenance and style. The two-car garage also features epoxy flooring and leads to an abundance of attic storage—plus built-in storage options throughout the home ensure a place for everything.
This home combines thoughtful design, quality finishes, and an unbeatable location—offering both beauty and function in every square foot.
For sale
$425,000
5411 112th St, Lubbock, TX 79424
3beds
2,452sqft
Est.:
Single Family Residence, Residential
Built in 2020
6,534 Square Feet Lot
$422,600 Zestimate®
$173/sqft
$33/mo HOA
What's special
Austin stone fireplaceTwo-car garageLiving and dining areasEpoxy-coated flooringQuiet double cul-de-sacSpacious kitchenIsolated master suite
- 160 days |
- 393 |
- 16 |
Zillow last checked: 8 hours ago
Listing updated: December 03, 2025 at 06:12am
Listed by:
Kourtney Hanslik TREC #0689868 806-790-1574,
Coldwell Banker Trusted Adviso
Source: LBMLS,MLS#: 202557337
Tour with a local agent
Facts & features
Interior
Bedrooms & bathrooms
- Bedrooms: 3
- Bathrooms: 4
- Full bathrooms: 3
Primary bedroom
- Area: 315 Square Feet
- Dimensions: 15.00 x 21.00
Bedroom 2
- Area: 130 Square Feet
- Dimensions: 13.00 x 10.00
Bedroom 3
- Area: 117 Square Feet
- Dimensions: 13.00 x 9.00
Dining room
- Area: 154 Square Feet
- Dimensions: 11.00 x 14.00
Kitchen
- Area: 247.5 Square Feet
- Dimensions: 15.00 x 16.50
Living room
- Area: 374 Square Feet
- Dimensions: 17.00 x 22.00
Heating
- Central
Cooling
- Other
Appliances
- Included: Dishwasher, Disposal, Gas Range, Microwave, Range Hood, Stainless Steel Appliance(s)
- Laundry: Laundry Room
Features
- Bar, Beamed Ceilings, Ceiling Fan(s), Open Floorplan, Quartz Counters, Soaking Tub, Storage, Walk-In Closet(s)
- Flooring: Luxury Vinyl
- Number of fireplaces: 1
- Fireplace features: Family Room, Gas
Interior area
- Total structure area: 2,452
- Total interior livable area: 2,452 sqft
- Finished area above ground: 2,452
Property
Parking
- Total spaces: 2
- Parking features: Additional Parking, Alley Access, Attached, Garage
- Attached garage spaces: 2
Features
- Exterior features: Other
- Fencing: Back Yard
Lot
- Size: 6,534 Square Feet
Details
- Parcel number: R329326
Construction
Type & style
- Home type: SingleFamily
- Property subtype: Single Family Residence, Residential
Materials
- Other
- Foundation: Other
- Roof: Composition
Condition
- New construction: No
- Year built: 2020
Utilities & green energy
- Water: Public
Community & HOA
Community
- Security: None
HOA
- Has HOA: Yes
- HOA fee: $400 annually
Location
- Region: Lubbock
Financial & listing details
- Price per square foot: $173/sqft
- Tax assessed value: $377,854
- Date on market: 12/3/2025
- Cumulative days on market: 159 days
- Listing terms: Cash,Conventional,FHA
- Road surface type: Alley Paved
Estimated market value
$422,600
$401,000 - $444,000
$2,579/mo
Price history
Price history
| Date | Event | Price |
|---|---|---|
| 11/5/2025 | Listed for sale | $425,000$173/sqft |
Source: | ||
| 9/22/2025 | Contingent | $425,000$173/sqft |
Source: | ||
| 9/3/2025 | Price change | $425,000-2.3%$173/sqft |
Source: | ||
| 7/15/2025 | Price change | $435,000-3.3%$177/sqft |
Source: | ||
| 7/3/2025 | Listed for sale | $450,000+12.5%$184/sqft |
Source: | ||
Public tax history
Public tax history
| Year | Property taxes | Tax assessment |
|---|---|---|
| 2025 | -- | $377,854 -1.6% |
| 2024 | $7,967 +8.5% | $384,028 +10.1% |
| 2023 | $7,342 -16.4% | $348,902 -9.1% |
Find assessor info on the county website
BuyAbility℠ payment
Est. payment
$2,754/mo
Principal & interest
$2066
Property taxes
$506
Other costs
$182
Climate risks
Neighborhood: 79424
Nearby schools
GreatSchools rating
- 8/10Lubbock-Cooper West Elementary SchoolGrades: PK-5Distance: 1 mi
- 7/10Lubbock-Cooper Bush Middle SchoolGrades: 6-8Distance: 2.3 mi
- 7/10Lubbock-Cooper Liberty High SchoolGrades: 9-10Distance: 3.2 mi
Schools provided by the listing agent
- Elementary: Lubbock-Cooper West
- Middle: Lubbock-Cooper Bush
- High: Cooper
Source: LBMLS. This data may not be complete. We recommend contacting the local school district to confirm school assignments for this home.
- Loading
- Loading






