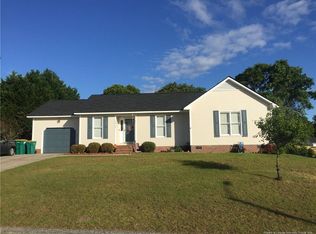Sold for $249,000
$249,000
5411 Archer Rd, Hope Mills, NC 28348
4beds
1,524sqft
Single Family Residence
Built in 1992
-- sqft lot
$252,600 Zestimate®
$163/sqft
$1,686 Estimated rent
Home value
$252,600
$230,000 - $278,000
$1,686/mo
Zestimate® history
Loading...
Owner options
Explore your selling options
What's special
Beautifully updated!! Step into this charming and move-in-ready 4-bedroom, 2-bathroom home nestled in the heart of Hope Mills. With a brand-new roof (2024) and freshly painted interior, brand new appliances, this home offers peace of mind and stylish comfort from the moment you walk in.
Enjoy an open and inviting living area featuring a cozy fireplace, perfect for relaxing or entertaining. The spacious kitchen offers great flow and direct access to a newly built deck, ideal for outdoor dining, gatherings, or quiet evenings under the stars. The fully fenced backyard provides privacy, great for family and friends gatherings. LVP throughout, plus thoughtful upgrades make this home both functional and beautiful. In addition, a fully encapsulated crawl space, enhancing energy efficiency and home protection. Chimney recently updated with new wood framing and metal components, ensuring structural integrity and enhanced durability.
Close to downtown Hope Mills, Hope Mills Lake, local parks, shops, and restaurants this home has checks all the boxes. Call to schedule today.
Zillow last checked: 8 hours ago
Listing updated: October 09, 2025 at 05:37am
Listed by:
TERRY GAVIN,
THE SIGNATURE REALTY GROUP, LLC.
Bought with:
TAYLOR CARTER-ZENN, 355981
KELLER WILLIAMS REALTY (FAYETTEVILLE)
Source: LPRMLS,MLS#: 745608 Originating MLS: Longleaf Pine Realtors
Originating MLS: Longleaf Pine Realtors
Facts & features
Interior
Bedrooms & bathrooms
- Bedrooms: 4
- Bathrooms: 2
- Full bathrooms: 2
Heating
- Forced Air
Cooling
- Central Air
Appliances
- Included: Dishwasher, Humidifier, Microwave, Range
- Laundry: Washer Hookup, Dryer Hookup, Main Level, In Unit
Features
- Attic, Breakfast Area, Ceiling Fan(s), Eat-in Kitchen, Primary Downstairs, Storage, Walk-In Closet(s), Walk-In Shower
- Flooring: Laminate, Luxury Vinyl Plank
- Basement: Crawl Space
- Number of fireplaces: 1
- Fireplace features: Masonry
Interior area
- Total interior livable area: 1,524 sqft
Property
Parking
- Total spaces: 1
- Parking features: Attached, Garage, Garage Door Opener
- Attached garage spaces: 1
Features
- Patio & porch: Deck
- Exterior features: Deck, Fence, Storage
- Fencing: Yard Fenced
Lot
- Features: 1/4 to 1/2 Acre Lot
- Topography: Sloping
Details
- Parcel number: 0414435024
- Special conditions: None
Construction
Type & style
- Home type: SingleFamily
- Architectural style: Ranch
- Property subtype: Single Family Residence
Materials
- Vinyl Siding
Condition
- Good Condition
- New construction: No
- Year built: 1992
Details
- Warranty included: Yes
Utilities & green energy
- Electric: 220 Volts
- Sewer: Public Sewer
- Water: Public
Community & neighborhood
Security
- Security features: Security System
Community
- Community features: Gutter(s)
Location
- Region: Hope Mills
- Subdivision: Brightmoor
Other
Other facts
- Listing terms: Cash,New Loan
- Ownership: Less than a year
Price history
| Date | Event | Price |
|---|---|---|
| 9/25/2025 | Sold | $249,000$163/sqft |
Source: | ||
| 8/14/2025 | Pending sale | $249,000$163/sqft |
Source: | ||
| 6/25/2025 | Listed for sale | $249,000+8.3%$163/sqft |
Source: | ||
| 7/9/2024 | Sold | $230,000$151/sqft |
Source: Public Record Report a problem | ||
| 6/7/2024 | Pending sale | $230,000$151/sqft |
Source: | ||
Public tax history
| Year | Property taxes | Tax assessment |
|---|---|---|
| 2025 | $3,022 +41.3% | $243,800 +101.8% |
| 2024 | $2,139 +5.8% | $120,800 +0.2% |
| 2023 | $2,022 +2.6% | $120,600 |
Find assessor info on the county website
Neighborhood: 28348
Nearby schools
GreatSchools rating
- 5/10Rockfish ElementaryGrades: PK-5Distance: 0.4 mi
- 7/10Hope Mills MiddleGrades: 6-8Distance: 0.7 mi
- 3/10South View HighGrades: 9-12Distance: 1.6 mi
Schools provided by the listing agent
- Middle: Hope Mills Middle School
- High: South View Senior High
Source: LPRMLS. This data may not be complete. We recommend contacting the local school district to confirm school assignments for this home.

Get pre-qualified for a loan
At Zillow Home Loans, we can pre-qualify you in as little as 5 minutes with no impact to your credit score.An equal housing lender. NMLS #10287.
