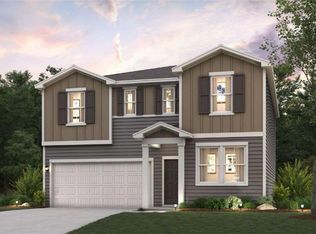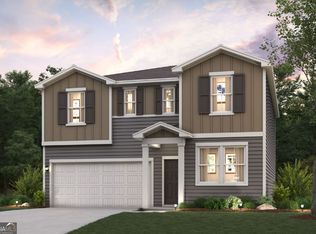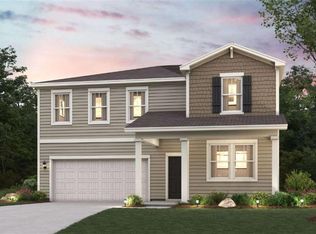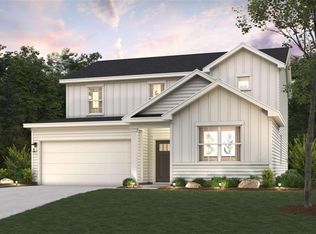Closed
$414,988
5411 Aurora Trl, Flowery Branch, GA 30542
5beds
2,775sqft
Single Family Residence, Residential
Built in 2025
7,840.8 Square Feet Lot
$476,800 Zestimate®
$150/sqft
$-- Estimated rent
Home value
$476,800
$453,000 - $501,000
Not available
Zestimate® history
Loading...
Owner options
Explore your selling options
What's special
Step into the inviting charm of The Travis at Union Heights, a beautiful two-story home designed with modern living in mind. The open floorplan creates a seamless flow from the spacious kitchen, complete with a walk-in pantry, to the bright dining area and cozy great room-perfect for gathering with family and friends. For added comfort and convenience, the main level offers a welcoming foyer, a versatile study (or optional bedroom), and a stylish powder room. Upstairs, you'll find a cozy loft area, along with secondary bedrooms, a thoughtfully placed laundry room, and a luxurious primary suite. The suite features a private bath and a generous walk-in closet, offering the perfect retreat at the end of each day. Come experience a home where comfort and style come together effortlessly!
Zillow last checked: 8 hours ago
Listing updated: 21 hours ago
Listing Provided by:
Ashton Adams,
CCG Realty Group, LLC.
Bought with:
Anand Rangarej, 412954
Fathom Realty GA, LLC
Source: FMLS GA,MLS#: 7638504
Facts & features
Interior
Bedrooms & bathrooms
- Bedrooms: 5
- Bathrooms: 4
- Full bathrooms: 4
- Main level bathrooms: 1
- Main level bedrooms: 1
Primary bedroom
- Features: Other
- Level: Other
Bedroom
- Features: Other
Primary bathroom
- Features: Double Vanity
Dining room
- Features: Open Concept, Seats 12+
Kitchen
- Features: Kitchen Island, Pantry Walk-In, Solid Surface Counters
Heating
- Central, Zoned
Cooling
- Central Air, Zoned
Appliances
- Included: Dishwasher, Disposal, Electric Water Heater, Microwave, Other
- Laundry: Laundry Room, Upper Level
Features
- Double Vanity, Entrance Foyer, High Ceilings, High Ceilings 9 ft Lower, High Ceilings 9 ft Main, High Ceilings 9 ft Upper
- Flooring: Carpet, Vinyl
- Windows: Double Pane Windows, Insulated Windows
- Basement: Bath/Stubbed,Daylight,Full
- Number of fireplaces: 1
- Fireplace features: Factory Built, Family Room
- Common walls with other units/homes: No Common Walls
Interior area
- Total structure area: 2,775
- Total interior livable area: 2,775 sqft
- Finished area above ground: 2,775
- Finished area below ground: 0
Property
Parking
- Total spaces: 2
- Parking features: Garage, Garage Door Opener, Kitchen Level
- Garage spaces: 2
Accessibility
- Accessibility features: None
Features
- Levels: Two
- Stories: 2
- Patio & porch: Patio
- Exterior features: Private Yard, No Dock
- Pool features: None
- Spa features: None
- Fencing: None
- Has view: Yes
- View description: Other
- Waterfront features: None
- Body of water: None
Lot
- Size: 7,840 sqft
- Features: Level, Private
Details
- Additional structures: None
- Parcel number: 15043 000272
- Other equipment: None
- Horse amenities: None
Construction
Type & style
- Home type: SingleFamily
- Architectural style: Traditional
- Property subtype: Single Family Residence, Residential
Materials
- Cement Siding, Concrete, Other
- Foundation: Slab
- Roof: Composition
Condition
- New Construction
- New construction: Yes
- Year built: 2025
Details
- Warranty included: Yes
Utilities & green energy
- Electric: 220 Volts
- Sewer: Public Sewer
- Water: Public
- Utilities for property: Cable Available, Electricity Available, Sewer Available, Water Available
Green energy
- Energy efficient items: Windows
- Energy generation: None
Community & neighborhood
Security
- Security features: Carbon Monoxide Detector(s), Fire Alarm, Smoke Detector(s)
Community
- Community features: Homeowners Assoc, Playground, Pool
Location
- Region: Flowery Branch
- Subdivision: Union Heights
HOA & financial
HOA
- Has HOA: Yes
- HOA fee: $650 annually
- Services included: Swim
Other
Other facts
- Ownership: Fee Simple
- Road surface type: Paved
Price history
| Date | Event | Price |
|---|---|---|
| 11/25/2025 | Sold | $414,988-13.4%$150/sqft |
Source: | ||
| 10/12/2025 | Pending sale | $478,942$173/sqft |
Source: | ||
| 10/8/2025 | Price change | $478,942+14%$173/sqft |
Source: | ||
| 9/16/2025 | Price change | $419,990-2.3%$151/sqft |
Source: | ||
| 9/12/2025 | Price change | $429,990-10.2%$155/sqft |
Source: | ||
Public tax history
Tax history is unavailable.
Neighborhood: 30542
Nearby schools
GreatSchools rating
- 6/10Chestnut Mountain Elementary SchoolGrades: PK-5Distance: 1 mi
- 6/10Cherokee Bluff MiddleGrades: 6-8Distance: 1 mi
- 8/10Cherokee Bluff High SchoolGrades: 9-12Distance: 1 mi
Schools provided by the listing agent
- Elementary: Chestnut Mountain
- Middle: Cherokee Bluff
- High: Cherokee Bluff
Source: FMLS GA. This data may not be complete. We recommend contacting the local school district to confirm school assignments for this home.
Get a cash offer in 3 minutes
Find out how much your home could sell for in as little as 3 minutes with a no-obligation cash offer.
Estimated market value
$476,800
Get a cash offer in 3 minutes
Find out how much your home could sell for in as little as 3 minutes with a no-obligation cash offer.
Estimated market value
$476,800



