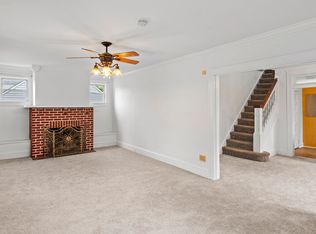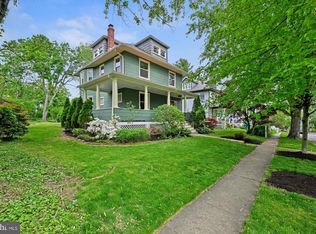This lovely 4 bed, 2.5 bath home is one of the larger homes in Hamilton at over 2,300 sf of finished space! It's move-in ready and boasts fabulous upgrades including a finished basement, parking pad and main floor laundry room! The broad, covered porch is the perfect place for rocking chairs or a bistro set. A bright, nearly-new kitchen features uber-cool gray cabinets with soft-close doors and drawers, quartz counters and stainless steel appliances including a five-burner gas stove. The spacious foyer with coat closet is open to the living room and features stained glass windows and warm-toned wood floors. Beyond, the dining room is lit by a stunning chandelier and large bow window. The main floor's half bath and laundry room add convenience. Adjacent to the kitchen, a deck has plenty of room for summer barbecues, and overlooks the fully-fenced rear yard. Whether you are looking for space for pets, games, or gardening, this home can accommodate you! New carpet has been installed upstairs. You will love the huge master bedroom with en suite bathroom and a dressing area with two sizable closets. The guest room is served by a beautiful hall bathroom, graced with tasteful updates and elegantappeal. Stairs to the attic are located in a pass-though office space that could easily be used as a fifth bedroom. Two additional bedrooms and storage space make the finished attic ideal for an art studio or playroom. The full basement adds over 400 SF of finished living space, ideal for your media or game room. Master bedroom and attic windows are AS-IS.
This property is off market, which means it's not currently listed for sale or rent on Zillow. This may be different from what's available on other websites or public sources.

