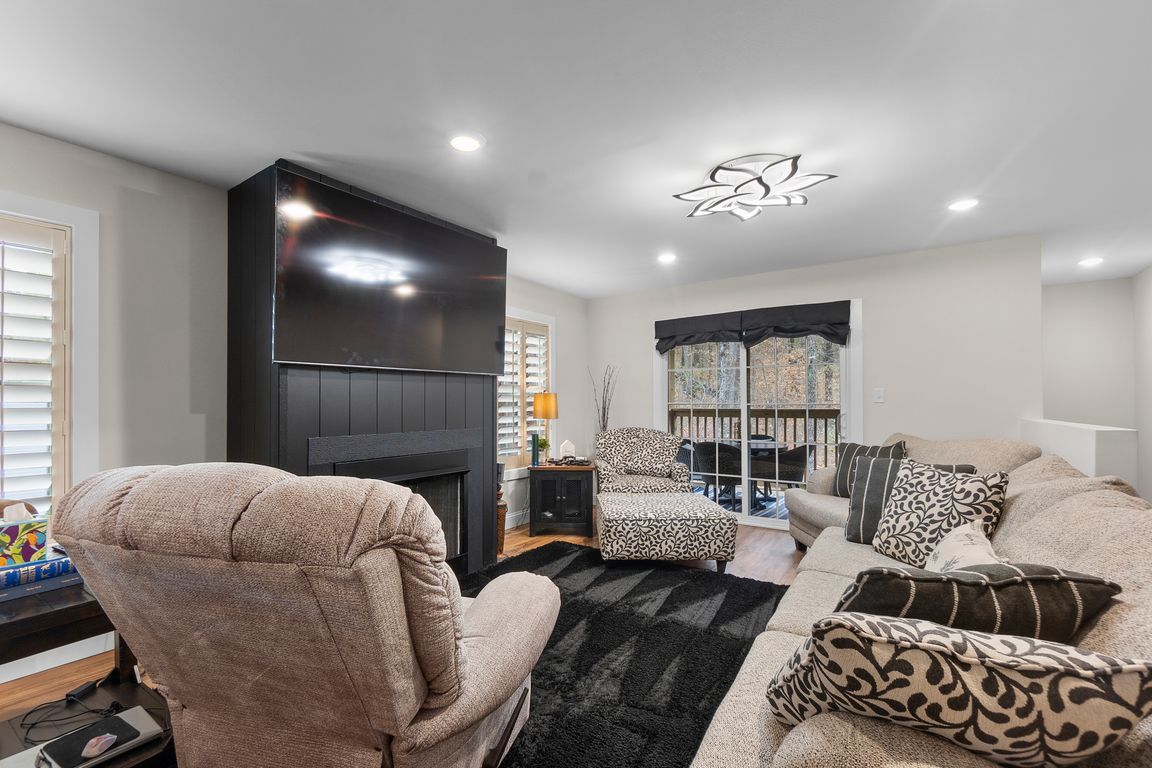Open: Sun 2:30pm-4pm

Active
$399,900
2beds
1,570sqft
5411 Flatrock Trce, Jackson, MO 63755
2beds
1,570sqft
Single family residence
Built in 2025
6,098 sqft
2 Garage spaces
$255 price/sqft
$202 monthly HOA fee
What's special
Access to a poolGranite countertopsSemi open layoutBeautiful walking trailsPlantation shutters
Step into easy living with this brand new 3 bedroom, 2 bath home featuring a semi open layout and luxury vinyl tile throughout. The kitchen is stylish and functional with granite countertops, there are quality upgrades like plantation shutters and a bidet, and the entire home offers the peace of mind ...
- 3 days |
- 160 |
- 3 |
Source: MARIS,MLS#: 25077459 Originating MLS: Southeast Missouri REALTORS
Originating MLS: Southeast Missouri REALTORS
Travel times
Living Room
Kitchen
Primary Bedroom
Zillow last checked: 8 hours ago
Listing updated: 16 hours ago
Listing Provided by:
Kathi L Fish 573-450-9159,
EDGE Realty ERA Powered,
Kristal Flentge 573-837-5873,
EDGE Realty ERA Powered
Source: MARIS,MLS#: 25077459 Originating MLS: Southeast Missouri REALTORS
Originating MLS: Southeast Missouri REALTORS
Facts & features
Interior
Bedrooms & bathrooms
- Bedrooms: 2
- Bathrooms: 2
- Full bathrooms: 2
- Main level bathrooms: 2
- Main level bedrooms: 2
Primary bedroom
- Features: Floor Covering: Luxury Vinyl Tile
- Level: Main
- Area: 196.98
- Dimensions: 13.4x14.7
Bedroom
- Features: Floor Covering: Luxury Vinyl Tile
- Level: Main
- Area: 165.62
- Dimensions: 18.2x9.1
Bedroom 2
- Features: Floor Covering: Luxury Vinyl Tile
- Level: Main
- Area: 131.67
- Dimensions: 13.3x9.9
Dining room
- Features: Floor Covering: Luxury Vinyl Tile
- Level: Main
- Area: 198.4
- Dimensions: 16x12.4
Kitchen
- Features: Floor Covering: Luxury Vinyl Tile
- Level: Main
- Area: 130.8
- Dimensions: 10.9x12
Living room
- Features: Floor Covering: Luxury Vinyl Tile
- Level: Main
- Area: 220.8
- Dimensions: 16x13.8
Heating
- Forced Air
Cooling
- Ceiling Fan(s), Central Air, Electric
Appliances
- Included: Stainless Steel Appliance(s), Dishwasher, Disposal, Electric Oven, Electric Range, Electric Water Heater
- Laundry: Laundry Room, Main Level
Features
- Flooring: Luxury Vinyl
- Basement: Full,Unfinished
- Number of fireplaces: 1
- Fireplace features: Gas
Interior area
- Total structure area: 1,570
- Total interior livable area: 1,570 sqft
- Finished area above ground: 1,570
- Finished area below ground: 0
Video & virtual tour
Property
Parking
- Total spaces: 2
- Parking features: Attached, Garage Faces Front
- Garage spaces: 2
Features
- Levels: One
- Patio & porch: Covered, Deck, Front Porch, Patio
- Pool features: Community, In Ground
- Fencing: None
Lot
- Size: 6,098.4 Square Feet
- Features: Adjoins Wooded Area
Details
- Parcel number: 155030027021000000
- Special conditions: Standard
Construction
Type & style
- Home type: SingleFamily
- Architectural style: Ranch
- Property subtype: Single Family Residence
- Attached to another structure: Yes
Materials
- Brick, Vinyl Siding
- Foundation: Concrete Perimeter
- Roof: Asphalt,Shingle
Condition
- New Construction
- New construction: Yes
- Year built: 2025
Utilities & green energy
- Electric: 220 Volts
- Sewer: Public Sewer
- Water: Public
- Utilities for property: Electricity Connected, Sewer Connected, Water Available
Community & HOA
Community
- Features: Clubhouse, Pool
- Subdivision: Ramsey Branch
HOA
- Has HOA: Yes
- Amenities included: Clubhouse, Pool, Tennis Court(s)
- Services included: Clubhouse, Exterior Maintenance, Pool Maintenance, Pool, Recreational Facilities, Snow Removal
- HOA fee: $202 monthly
- HOA name: Ramsey Branch
Location
- Region: Jackson
Financial & listing details
- Price per square foot: $255/sqft
- Annual tax amount: $5
- Date on market: 11/19/2025
- Cumulative days on market: 3 days
- Listing terms: Cash,Conventional,FHA,VA Loan
- Ownership: Private
- Electric utility on property: Yes
- Road surface type: Concrete