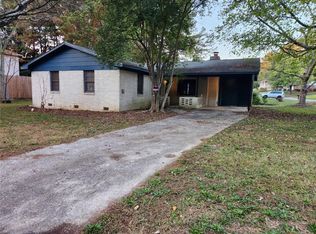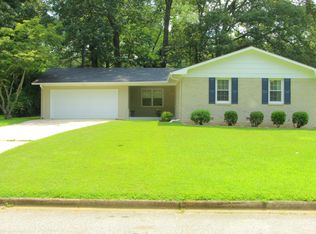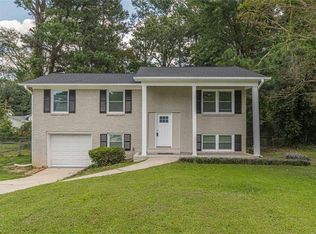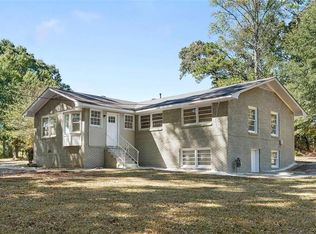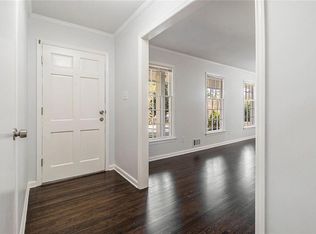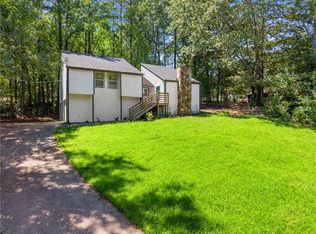STUNNING FULLY REMODELED 4-BEDROOM, 3-BATHROOM HOME JUST MINUTES FROM ATLANTA AIRPORT! This is the one you’ve been waiting for—welcome to your dream home! This beautiful 4-bedroom, 3-bathroom property is 100% move-in ready and designed to impress. ? Key Features: Porcelain bathrooms with modern finishes Contemporary kitchen with white cabinetry and granite or quartz countertops Brand new laminate flooring throughout Fresh interior and exterior paint Large, flat yard—perfect for barbecues, birthday parties, or simply enjoying your own private oasis ?? Prime Location: Just 10 minutes from Hartsfield-Jackson International Airport, Delta Headquarters, and major highways (I-75, I-85, I-20). Also conveniently close to downtown Atlanta—the perfect blend of convenience and connectivity. Whether you're a first-time buyer or an investor, this property is a golden opportunity. Every detail has been thoughtfully selected to deliver style, comfort, and lasting value. ?? May today be the day the perfect buyer comes along! May this home SELL FAST and bring joy, abundance, and new beginnings to its next owner. ?? Schedule your showing today—this gem won’t last long!
Active
Price cut: $5K (11/18)
$260,000
5411 Louis Xiv Ln, Atlanta, GA 30349
4beds
1,815sqft
Est.:
Single Family Residence, Residential
Built in 1968
0.29 Acres Lot
$-- Zestimate®
$143/sqft
$-- HOA
What's special
Large flat yardStunning fully remodeledGranite or quartz countertops
- 139 days |
- 170 |
- 8 |
Zillow last checked: 8 hours ago
Listing updated: November 18, 2025 at 02:27pm
Listing Provided by:
Javier Torres,
Villa Realty Group, LLC 786-312-3749,
WOLFANG GUEVARA,
Villa Realty Group, LLC
Source: FMLS GA,MLS#: 7629056
Tour with a local agent
Facts & features
Interior
Bedrooms & bathrooms
- Bedrooms: 4
- Bathrooms: 3
- Full bathrooms: 3
- Main level bathrooms: 3
- Main level bedrooms: 4
Rooms
- Room types: Laundry, Living Room, Office
Primary bedroom
- Features: Master on Main
- Level: Master on Main
Bedroom
- Features: Master on Main
Primary bathroom
- Features: Other, Shower Only
Dining room
- Features: Separate Dining Room, Great Room
Kitchen
- Features: Cabinets White, Stone Counters
Heating
- Central, Electric
Cooling
- Central Air
Appliances
- Included: Dishwasher, Electric Oven, Electric Cooktop, Microwave
- Laundry: Main Level
Features
- Other
- Flooring: Laminate
- Basement: None
- Has fireplace: No
- Fireplace features: None
- Common walls with other units/homes: No Common Walls
Interior area
- Total structure area: 1,815
- Total interior livable area: 1,815 sqft
- Finished area above ground: 1,815
- Finished area below ground: 1,815
Video & virtual tour
Property
Parking
- Total spaces: 4
- Parking features: Driveway
- Has uncovered spaces: Yes
Accessibility
- Accessibility features: Accessible Bedroom, Accessible Entrance, Accessible Full Bath
Features
- Levels: One
- Stories: 1
- Patio & porch: Deck, Front Porch
- Exterior features: Private Yard
- Pool features: None
- Spa features: None
- Fencing: Chain Link
- Has view: Yes
- View description: Neighborhood
- Waterfront features: None
- Body of water: None
Lot
- Size: 0.29 Acres
- Dimensions: 117X103X106X107
- Features: Back Yard
Details
- Additional structures: None
- Parcel number: 13 006900020207
- Other equipment: None
- Horse amenities: None
Construction
Type & style
- Home type: SingleFamily
- Architectural style: Ranch
- Property subtype: Single Family Residence, Residential
Materials
- Other
- Foundation: None
- Roof: Composition
Condition
- Resale
- New construction: No
- Year built: 1968
Utilities & green energy
- Electric: Other
- Sewer: Public Sewer
- Water: Public
- Utilities for property: Electricity Available, Other, Sewer Available, Water Available
Green energy
- Energy efficient items: None
- Energy generation: None
Community & HOA
Community
- Features: Other
- Security: Smoke Detector(s)
- Subdivision: Normandy Sec 04
HOA
- Has HOA: No
Location
- Region: Atlanta
Financial & listing details
- Price per square foot: $143/sqft
- Tax assessed value: $199,700
- Annual tax amount: $3,077
- Date on market: 8/7/2025
- Cumulative days on market: 139 days
- Electric utility on property: Yes
- Road surface type: Other
Estimated market value
Not available
Estimated sales range
Not available
$3,279/mo
Price history
Price history
| Date | Event | Price |
|---|---|---|
| 11/18/2025 | Price change | $260,000-1.9%$143/sqft |
Source: | ||
| 8/8/2025 | Listed for sale | $265,000+96.3%$146/sqft |
Source: | ||
| 5/22/2025 | Sold | $135,000-12.9%$74/sqft |
Source: | ||
| 5/6/2025 | Pending sale | $155,000$85/sqft |
Source: | ||
| 4/22/2025 | Listed for sale | $155,000$85/sqft |
Source: | ||
Public tax history
Public tax history
| Year | Property taxes | Tax assessment |
|---|---|---|
| 2024 | $3,077 -0.2% | $79,880 |
| 2023 | $3,082 +42.1% | $79,880 +44.4% |
| 2022 | $2,169 +58.8% | $55,320 +62.1% |
Find assessor info on the county website
BuyAbility℠ payment
Est. payment
$1,533/mo
Principal & interest
$1260
Property taxes
$182
Home insurance
$91
Climate risks
Neighborhood: 30349
Nearby schools
GreatSchools rating
- 3/10Heritage Elementary SchoolGrades: PK-5Distance: 0.9 mi
- 5/10Woodland Middle SchoolGrades: 6-8Distance: 4.3 mi
- 3/10Banneker High SchoolGrades: 9-12Distance: 3.7 mi
Schools provided by the listing agent
- Elementary: Heritage - Fulton
- Middle: Woodland - Fulton
- High: Benjamin E. Mays
Source: FMLS GA. This data may not be complete. We recommend contacting the local school district to confirm school assignments for this home.
- Loading
- Loading
