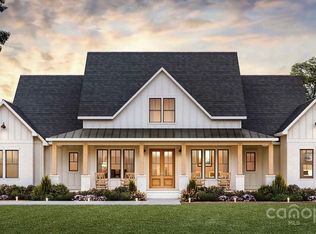Closed
$680,000
5411 Nesbit Rd, Waxhaw, NC 28173
4beds
2,676sqft
Single Family Residence
Built in 2024
1 Acres Lot
$676,000 Zestimate®
$254/sqft
$-- Estimated rent
Home value
$676,000
$622,000 - $730,000
Not available
Zestimate® history
Loading...
Owner options
Explore your selling options
What's special
This New Construction Modern Farmhouse offers a perfect blend of luxury and charm. Four bedrooms and 3 full bathrooms, the home features the primary, second and third bedrooms conveniently located on the first floor. The interior exudes a pleasant and relaxing ambiance, highlighted by an elegant chandelier and stylish fixtures. A spacious 2-car garage and a generous 1-acre lot provide plenty of room for outdoor activities. Inside, you'll find beautiful Mohawk laminate flooring, adding to the home's modern appeal. The property is equipped with a septic system and well, ensuring self-sufficiency. The exterior is Hardie board & batten all around, with a tongue and groove porch ceiling adding a touch of rustic elegance. The kitchen is a chef's dream, featuring quartz countertops and modern SS appliances. Cozy up to the electric fireplace in the 2676 SF living space, perfect for creating lasting memories with family and friends. Starlink satellite with unlimited high speed data.
Zillow last checked: 8 hours ago
Listing updated: November 06, 2024 at 12:20pm
Listing Provided by:
Tommy Watson thomaswatson.realtor@gmail.com,
Inspired Living Realty
Bought with:
Julie Staley
Helen Adams Realty
Source: Canopy MLS as distributed by MLS GRID,MLS#: 4160884
Facts & features
Interior
Bedrooms & bathrooms
- Bedrooms: 4
- Bathrooms: 3
- Full bathrooms: 3
- Main level bedrooms: 3
Primary bedroom
- Level: Main
Primary bedroom
- Level: Main
Bedroom s
- Level: Main
Bedroom s
- Level: Main
Bedroom s
- Level: Upper
Bedroom s
- Level: Main
Bedroom s
- Level: Main
Bedroom s
- Level: Upper
Heating
- Central, Electric, Forced Air
Cooling
- Ceiling Fan(s), Central Air, Electric
Appliances
- Included: Dishwasher, Disposal, Electric Cooktop, Electric Oven, Electric Range, Microwave
- Laundry: Laundry Room, Main Level
Features
- Flooring: Laminate
- Windows: Insulated Windows
- Has basement: No
Interior area
- Total structure area: 2,676
- Total interior livable area: 2,676 sqft
- Finished area above ground: 2,676
- Finished area below ground: 0
Property
Parking
- Total spaces: 2
- Parking features: Driveway, Attached Garage, Garage Door Opener, Garage Faces Front, Garage on Main Level
- Attached garage spaces: 2
- Has uncovered spaces: Yes
Features
- Levels: 1 Story/F.R.O.G.
Lot
- Size: 1 Acres
Details
- Parcel number: 04312010B
- Zoning: RA40
- Special conditions: Standard
Construction
Type & style
- Home type: SingleFamily
- Architectural style: Farmhouse,Modern
- Property subtype: Single Family Residence
Materials
- Other
- Foundation: Crawl Space
- Roof: Shingle
Condition
- New construction: Yes
- Year built: 2024
Details
- Builder name: Premier Building Group
Utilities & green energy
- Sewer: Septic Installed
- Water: Well
- Utilities for property: Electricity Connected, Satellite Internet Available
Community & neighborhood
Location
- Region: Waxhaw
- Subdivision: None
Other
Other facts
- Listing terms: Cash,Conventional,FHA,USDA Loan,VA Loan
- Road surface type: Concrete, Paved
Price history
| Date | Event | Price |
|---|---|---|
| 11/4/2024 | Sold | $680,000-2.7%$254/sqft |
Source: | ||
| 9/20/2024 | Price change | $699,000-0.9%$261/sqft |
Source: | ||
| 8/31/2024 | Price change | $705,000-1.4%$263/sqft |
Source: | ||
| 7/24/2024 | Listed for sale | $715,000+581%$267/sqft |
Source: | ||
| 12/15/2023 | Sold | $105,000$39/sqft |
Source: Public Record | ||
Public tax history
| Year | Property taxes | Tax assessment |
|---|---|---|
| 2025 | $2,952 +1937.9% | $616,600 +2616.3% |
| 2024 | $145 | $22,700 |
| 2023 | -- | -- |
Find assessor info on the county website
Neighborhood: 28173
Nearby schools
GreatSchools rating
- 5/10Prospect Elementary SchoolGrades: PK-5Distance: 1.7 mi
- 3/10Parkwood Middle SchoolGrades: 6-8Distance: 1.6 mi
- 8/10Parkwood High SchoolGrades: 9-12Distance: 1.8 mi
Schools provided by the listing agent
- Elementary: Prospect
- Middle: Parkwood
- High: Parkwood
Source: Canopy MLS as distributed by MLS GRID. This data may not be complete. We recommend contacting the local school district to confirm school assignments for this home.
Get a cash offer in 3 minutes
Find out how much your home could sell for in as little as 3 minutes with a no-obligation cash offer.
Estimated market value
$676,000
Get a cash offer in 3 minutes
Find out how much your home could sell for in as little as 3 minutes with a no-obligation cash offer.
Estimated market value
$676,000
