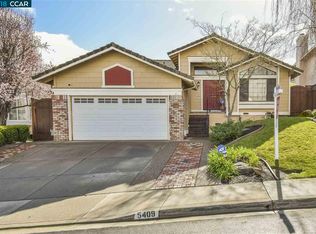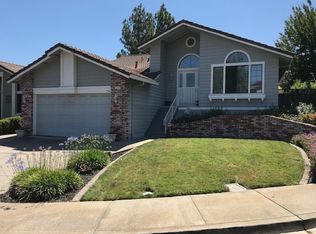Sold for $1,090,000
$1,090,000
5411 Paso Del Rio Ct, Concord, CA 94521
4beds
1,877sqft
Single Family Residence, Residential
Built in 1988
6,344 Square Feet Lot
$1,059,700 Zestimate®
$581/sqft
$4,169 Estimated rent
Home value
$1,059,700
$954,000 - $1.18M
$4,169/mo
Zestimate® history
Loading...
Owner options
Explore your selling options
What's special
Welcome to this spacious 4-bedroom, 3-bathroom home located in the vibrant city of Concord. With a generous living space of 1,877 sq ft and situated on a 6,344 sq ft lot, this residence offers ample room for comfortable living. The functional kitchen is equipped with an electric cooktop, solid surface countertops, a dishwasher, garbage disposal, island, microwave, oven range, and refrigerator, making it perfect for culinary enthusiasts.
The flooring throughout the home includes a combination of carpet, wood, and tile, providing both comfort and style. Cozy up by the fireplace in the separate family room, creating a warm and inviting atmosphere. The home also features central AC and ceiling fans for optimal cooling.
Convenience is key with an in-utility room laundry area and a 2-car garage for all your storage needs. This property is located within the Mt. Diablo Unified School District, ensuring access to local elementary schools. Dont miss out on this well-appointed home in Concord!
Zillow last checked: 8 hours ago
Listing updated: March 26, 2025 at 03:05am
Listed by:
Monica Pham 01386567 408-705-0919,
CENTURY 21 Masters 408-629-1101
Bought with:
Amin Zafari, 01259513
Realty World of the Bay
Source: MLSListings Inc,MLS#: ML81995114
Facts & features
Interior
Bedrooms & bathrooms
- Bedrooms: 4
- Bathrooms: 3
- Full bathrooms: 3
Bathroom
- Features: ShowerandTub, Tile
Dining room
- Features: DiningArea
Family room
- Features: SeparateFamilyRoom
Kitchen
- Features: Island
Heating
- Forced Air, Gas
Cooling
- Ceiling Fan(s), Central Air
Appliances
- Included: Dishwasher, Disposal, Microwave, Oven/Range, Refrigerator
- Laundry: In Utility Room
Features
- Flooring: Carpet, Tile, Wood
- Doors: None
- Number of fireplaces: 1
- Fireplace features: Family Room
Interior area
- Total structure area: 1,877
- Total interior livable area: 1,877 sqft
Property
Parking
- Total spaces: 2
- Parking features: Attached, Garage Door Opener
- Attached garage spaces: 2
Accessibility
- Accessibility features: None
Features
- Stories: 2
- Patio & porch: Balcony/Patio
- Exterior features: Back Yard
- Has view: Yes
- View description: Hills
Lot
- Size: 6,344 sqft
Details
- Parcel number: 1212700056
- Zoning: cluster home
- Special conditions: Standard
Construction
Type & style
- Home type: SingleFamily
- Architectural style: Contemporary
- Property subtype: Single Family Residence, Residential
Materials
- Foundation: Raised
- Roof: Tile
Condition
- New construction: No
- Year built: 1988
Utilities & green energy
- Gas: PublicUtilities
- Sewer: Public Sewer
- Water: Public
- Utilities for property: Public Utilities, Water Public
Community & neighborhood
Location
- Region: Concord
Other
Other facts
- Listing agreement: ExclusiveRightToSell
- Listing terms: CashorConventionalLoan
Price history
| Date | Event | Price |
|---|---|---|
| 3/24/2025 | Sold | $1,090,000+3.8%$581/sqft |
Source: | ||
| 3/22/2025 | Pending sale | $1,050,000+65.9%$559/sqft |
Source: | ||
| 12/31/2014 | Sold | $633,000+0.5%$337/sqft |
Source: | ||
| 12/5/2014 | Pending sale | $630,000$336/sqft |
Source: Keller Williams - Walnut Creek #40680933 Report a problem | ||
| 11/20/2014 | Listed for sale | $630,000+77.5%$336/sqft |
Source: Keller Williams Realty Report a problem | ||
Public tax history
Tax history is unavailable.
Find assessor info on the county website
Neighborhood: Lime Ridge
Nearby schools
GreatSchools rating
- 6/10Highlands Elementary SchoolGrades: K-5Distance: 0.5 mi
- 5/10Pine Hollow Middle SchoolGrades: 6-8Distance: 0.5 mi
- 6/10Concord High SchoolGrades: 9-12Distance: 3.1 mi
Schools provided by the listing agent
- District: MtDiabloUnified
Source: MLSListings Inc. This data may not be complete. We recommend contacting the local school district to confirm school assignments for this home.
Get a cash offer in 3 minutes
Find out how much your home could sell for in as little as 3 minutes with a no-obligation cash offer.
Estimated market value
$1,059,700

