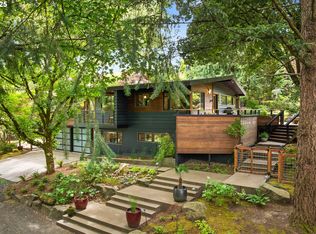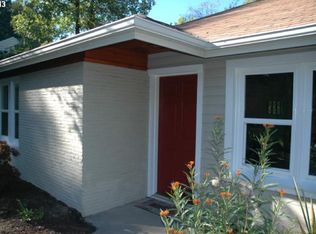Expansive day ranch with one level living and plenty of room for all! Oversized lot, great separation of space with potential for separate living quarters.
This property is off market, which means it's not currently listed for sale or rent on Zillow. This may be different from what's available on other websites or public sources.

